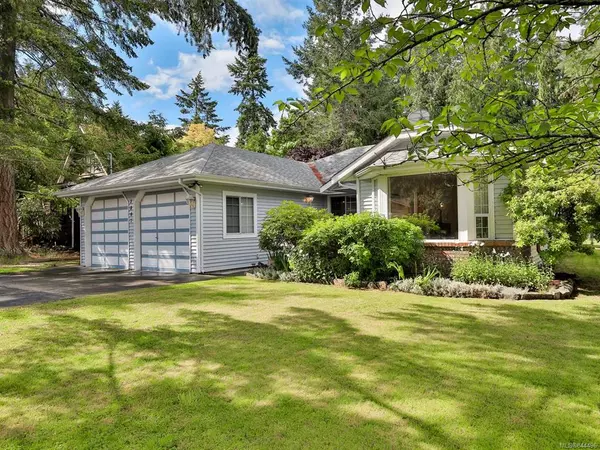For more information regarding the value of a property, please contact us for a free consultation.
1467 The Outrigger Rd Nanoose Bay, BC V9P 9B6
Want to know what your home might be worth? Contact us for a FREE valuation!

Our team is ready to help you sell your home for the highest possible price ASAP
Key Details
Sold Price $532,900
Property Type Single Family Home
Sub Type Single Family Detached
Listing Status Sold
Purchase Type For Sale
Square Footage 1,671 sqft
Price per Sqft $318
Subdivision Beachcomber
MLS Listing ID 844496
Sold Date 09/23/20
Style Rancher
Bedrooms 3
Full Baths 2
Year Built 1989
Annual Tax Amount $2,838
Tax Year 2020
Lot Size 0.260 Acres
Acres 0.26
Property Description
----FABULOUS BEACHCOMBER RANCHER---Stroll down to the beach & launch your kayak for an afternoon at sea, walk over to the Regional Park & enjoy stunning views of the Strait of Georgia, find a picnic spot near the marina & watch boats come-and-go...here's your chance to enjoy a Beachcomber lifestyle on the sunny mid-eastern coast of Vancouver Island! Bright & inviting Rancher on .26 acre w/2 Bedrms & Den (could be 3rd Bedrm), large windows & skylights, lots of storage, & peaceful location a short drive to golf courses, walking/biking trails, & downtown Parksville. Open plan Living/Dining Rm w/bay window, Oak Kitchen is open to Family Rm w/ dual skylights, woodstove, entertainers alcove, & door to patio & fenced yard w/wired 200 sqft Shed/Workshop, Tool Shed, firepit, & large lawn. Completing layout: spacious Master Suite w/WI closet & 3 pc ensuite, 2nd Bedrm, skylighted 3 pc Main Bath, Den/Office,& Laundry Rm w/sink & cupboards. Short drive to Parksville, visit our website for more
Location
Province BC
County Nanaimo Regional District
Area Pq Nanoose
Zoning RS1
Rooms
Basement Crawl Space
Main Level Bedrooms 3
Kitchen 1
Interior
Heating Baseboard, Electric
Flooring Mixed
Fireplaces Number 1
Fireplaces Type Wood Burning
Fireplace 1
Window Features Insulated Windows
Appliance Water Filters
Exterior
Exterior Feature Fencing: Full
Garage Spaces 2.0
Roof Type Asphalt Shingle
Parking Type Garage, RV Access/Parking
Total Parking Spaces 4
Building
Lot Description Cul-de-sac, Private, Easy Access, Family-Oriented Neighbourhood, Marina Nearby, Recreation Nearby, Shopping Nearby
Building Description Brick & Siding,Frame,Insulation: Ceiling,Insulation: Walls,Vinyl Siding, Rancher
Foundation Yes
Sewer Septic System
Water Regional/Improvement District
Additional Building Potential
Structure Type Brick & Siding,Frame,Insulation: Ceiling,Insulation: Walls,Vinyl Siding
Others
Tax ID 004-707-478
Ownership Freehold
Pets Description Yes
Read Less
Bought with Royal LePage Parksville-Qualicum Beach Realty (QU)
GET MORE INFORMATION





