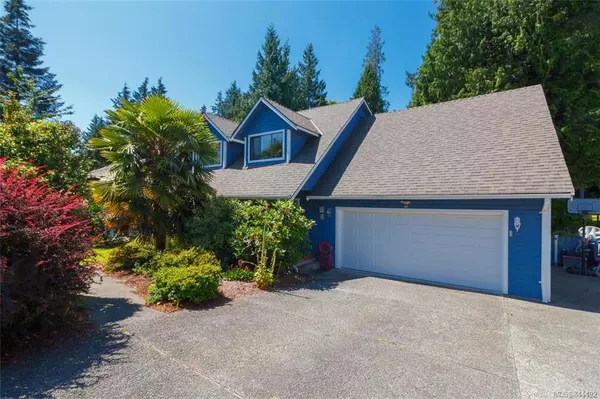For more information regarding the value of a property, please contact us for a free consultation.
8714 Forest Park Dr North Saanich, BC V8L 5B3
Want to know what your home might be worth? Contact us for a FREE valuation!

Our team is ready to help you sell your home for the highest possible price ASAP
Key Details
Sold Price $965,000
Property Type Single Family Home
Sub Type Single Family Detached
Listing Status Sold
Purchase Type For Sale
Square Footage 3,148 sqft
Price per Sqft $306
MLS Listing ID 844492
Sold Date 09/30/20
Style Main Level Entry with Lower/Upper Lvl(s)
Bedrooms 5
Rental Info Unrestricted
Year Built 1985
Annual Tax Amount $3,179
Tax Year 2019
Lot Size 0.350 Acres
Acres 0.35
Property Description
Prepare to be impressed with this classic Cape Cod inspired family home located on a beautifully landscaped and private .35 acre lot in desirable Dean Park. If you are looking for space and a fantastic traditional floorplan - this is the one for you! 5 beds, 4 baths with 3148 sf on 3 levels. Follow the sun from your charming front verandah to your spacious back porch. Meticulously kept home featuring a bright kitchen with granite counters & newer appliances, updated baths, gleaming oak floors & cozy gas f/p in the formal living room. Rear porch looks over a large park-like fully fenced yard, great for kids and pets. 4 bdrms up plus a bonus rec room. Lowest level has a 5th bdrm, full bath and would be a suitable in-law or teenager space. Large crawl space for storage. Double garage with bonus workshop area. Close to Kelset School & Panorama Rec Centre. Don't delay!
Location
Province BC
County Capital Regional District
Area Ns Dean Park
Direction East
Rooms
Basement Partially Finished
Kitchen 2
Interior
Interior Features Breakfast Nook, Ceiling Fan(s), Closet Organizer, Dining Room, Eating Area
Heating Baseboard, Electric, Natural Gas
Flooring Carpet, Laminate, Tile, Wood
Fireplaces Number 1
Fireplaces Type Living Room
Fireplace 1
Window Features Skylight(s)
Appliance Dryer, Dishwasher, Microwave, Oven/Range Gas, Range Hood, Refrigerator, Washer
Laundry In House
Exterior
Exterior Feature Balcony/Patio, Fencing: Full, Playground
Garage Spaces 2.0
Roof Type Fibreglass Shingle
Parking Type Attached, Garage Double
Total Parking Spaces 2
Building
Lot Description Rectangular Lot
Building Description Cement Fibre, Main Level Entry with Lower/Upper Lvl(s)
Faces East
Foundation Poured Concrete
Sewer Sewer To Lot
Water Municipal
Structure Type Cement Fibre
Others
Tax ID 000-690-155
Ownership Freehold
Acceptable Financing Purchaser To Finance
Listing Terms Purchaser To Finance
Pets Description Aquariums, Birds, Cats, Caged Mammals, Dogs
Read Less
Bought with RE/MAX Camosun
GET MORE INFORMATION





