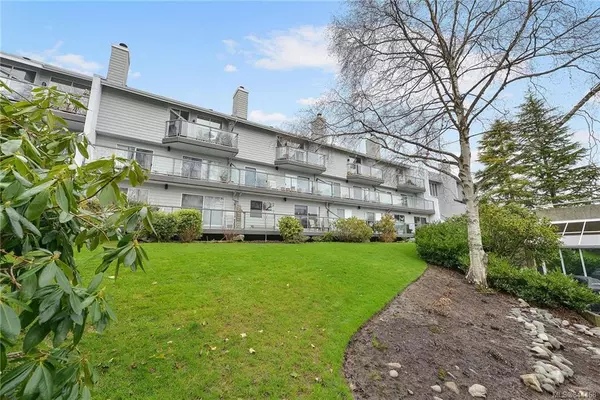For more information regarding the value of a property, please contact us for a free consultation.
10461 Resthaven Dr #104 Sidney, BC V8L 3H6
Want to know what your home might be worth? Contact us for a FREE valuation!

Our team is ready to help you sell your home for the highest possible price ASAP
Key Details
Sold Price $343,000
Property Type Condo
Sub Type Condo Apartment
Listing Status Sold
Purchase Type For Sale
Square Footage 900 sqft
Price per Sqft $381
MLS Listing ID 844468
Sold Date 09/24/20
Style Condo
Bedrooms 1
HOA Fees $366/mo
Rental Info Some Rentals
Year Built 1983
Annual Tax Amount $1,525
Tax Year 2019
Lot Size 871 Sqft
Acres 0.02
Property Description
THE SANDPIPER. A resort-style WATERFRONT complex in beautiful Sidney by the sea. Unparalleled value here! Recently renovated 936sf unit. This is not ground floor. Elevated 1st floor unit overlooking the courtyard garden. You will love the immaculate kitchen featuring new quartz counters, soft closing drawers & cabinets, new appliances, tile back splash, under cabinet lights, LED recessed lighting & new flooring throughout. This amazing unit includes:storage room, underground secure parking & additional storage. Building amenities include: indoor pool, gym, hot tub, pool table, meeting & games room, outside BBQ area & well equipped workshop. Fabulous community amenities such as: public tennis courts, waterfront walkways & parks, marinas, shops, cafes, grocery, library, shopping & restaurants. Minutes to Vancouver, Gulf Island & USA Ferries + Intl' Airport.
Location
Province BC
County Capital Regional District
Area Si Sidney North-East
Zoning Multi-Fami
Direction Southeast
Rooms
Other Rooms Workshop
Main Level Bedrooms 1
Kitchen 1
Interior
Interior Features Storage, Workshop
Heating Baseboard, Electric
Flooring Laminate
Window Features Insulated Windows
Appliance F/S/W/D
Laundry Common Area
Exterior
Exterior Feature Balcony/Patio
Amenities Available Clubhouse, Elevator(s), Fitness Centre, Private Drive/Road, Recreation Facilities, Recreation Room
Roof Type Asphalt Torch On,Fibreglass Shingle
Handicap Access Master Bedroom on Main
Parking Type Attached, Underground
Total Parking Spaces 1
Building
Lot Description Irregular Lot
Building Description Frame Wood,Insulation: Ceiling,Insulation: Walls,Stucco,Wood, Condo
Faces Southeast
Story 3
Foundation Poured Concrete
Sewer Sewer To Lot
Water Municipal
Architectural Style West Coast
Structure Type Frame Wood,Insulation: Ceiling,Insulation: Walls,Stucco,Wood
Others
HOA Fee Include Caretaker,Garbage Removal,Hot Water,Insurance,Maintenance Grounds,Property Management,Water
Tax ID 000-113-981
Ownership Freehold/Strata
Pets Description Aquariums, Birds
Read Less
Bought with Royal LePage Coast Capital - Chatterton
GET MORE INFORMATION





