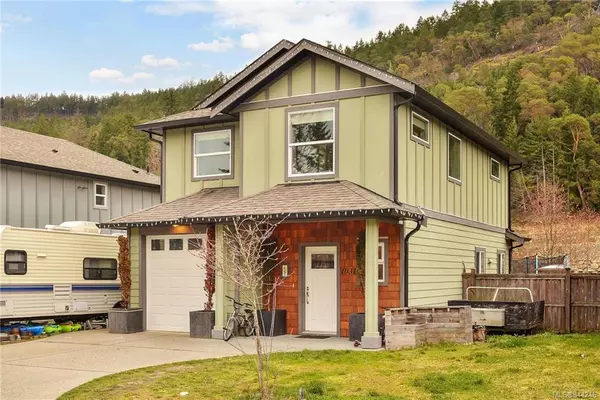For more information regarding the value of a property, please contact us for a free consultation.
1031 Skylar Cir Shawnigan Lake, BC V0R 2W3
Want to know what your home might be worth? Contact us for a FREE valuation!

Our team is ready to help you sell your home for the highest possible price ASAP
Key Details
Sold Price $466,000
Property Type Single Family Home
Sub Type Single Family Detached
Listing Status Sold
Purchase Type For Sale
Square Footage 1,470 sqft
Price per Sqft $317
MLS Listing ID 844246
Sold Date 10/29/20
Style Main Level Entry with Upper Level(s)
Bedrooms 3
HOA Fees $74/mo
Rental Info Unrestricted
Year Built 2013
Annual Tax Amount $3,807
Tax Year 2019
Lot Size 4,356 Sqft
Acres 0.1
Property Description
Welcome to popular Shawnigan Station! This quality built home is positioned in a quiet cul-de-sac only 15 mins from Langford and minutes from Shawnigan Lake. A 2 level bright & cozy home with a fully fenced yard. An open plan concept on the main includes a kitchen w/ plenty of cabinets & s/s appliances. Wood flooring throughout the main level that incorporates a gas featured fireplace in the living/dining room. A two piece bathroom off the right of the foyer completes the main area living space. Main level includes 9' high ceilings, ceramic tiles & pot lighting. The 2nd carpeted level includes two bedrooms in front, a 4 piece bath, laundry & rear master bedroom w/4 pce bath & walk-in closet. Living in "Lake Country", amongst the soaring pines, this affordable home is nestled in a natural green belt, central to waterfront access, recreational walking trails & abundant amenities. Restricted showing schedule to respect long term tenants. Call your agent to view!
Location
Province BC
County Capital Regional District
Area Ml Shawnigan
Direction West
Rooms
Kitchen 1
Interior
Interior Features Dining/Living Combo
Heating Baseboard, Electric, Natural Gas
Flooring Tile
Fireplaces Number 1
Fireplaces Type Gas
Fireplace 1
Window Features Vinyl Frames
Appliance Dishwasher, F/S/W/D
Laundry In House
Exterior
Exterior Feature Balcony/Patio, Fencing: Full
Garage Spaces 1.0
Amenities Available Common Area, Street Lighting
View Y/N 1
View Mountain(s)
Roof Type Fibreglass Shingle
Handicap Access Ground Level Main Floor, No Step Entrance
Total Parking Spaces 1
Building
Lot Description Level, Rectangular Lot
Building Description Cement Fibre,Frame Wood,Insulation: Ceiling,Insulation: Walls, Main Level Entry with Upper Level(s)
Faces West
Foundation Poured Concrete, Slab
Sewer Sewer To Lot
Water Municipal
Architectural Style West Coast
Additional Building None
Structure Type Cement Fibre,Frame Wood,Insulation: Ceiling,Insulation: Walls
Others
HOA Fee Include Property Management
Tax ID 028-602-871
Ownership Freehold/Strata
Pets Allowed Aquariums, Birds, Cats, Caged Mammals, Dogs
Read Less
Bought with Macdonald Realty Victoria
GET MORE INFORMATION





