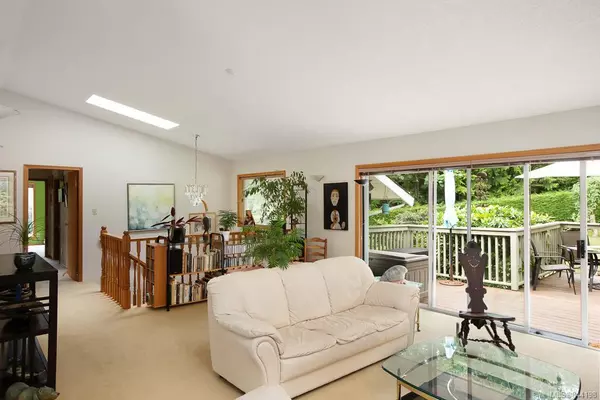For more information regarding the value of a property, please contact us for a free consultation.
11006 Cedar Lane North Saanich, BC V8L 5R1
Want to know what your home might be worth? Contact us for a FREE valuation!

Our team is ready to help you sell your home for the highest possible price ASAP
Key Details
Sold Price $1,170,000
Property Type Single Family Home
Sub Type Single Family Detached
Listing Status Sold
Purchase Type For Sale
Square Footage 2,703 sqft
Price per Sqft $432
MLS Listing ID 844198
Sold Date 10/30/20
Style Split Entry
Bedrooms 4
Rental Info Unrestricted
Year Built 1991
Annual Tax Amount $3,858
Tax Year 2019
Lot Size 0.990 Acres
Acres 0.99
Property Description
This spacious, inviting 2,700 sq ft home offers 4 bedrooms 3 bathrooms with a bright open concept living-dining space and a well-organized kitchen with and a charming breakfast area. The living room includes an efficient, Swedish-designed, wood-burning fireplace and heat pump to keep the house comfortable year-round. The living space opens onto a wrap-around deck and private .99 acre lot with picturesque surroundings, including flowers, fruit trees, veggie garden and a small, lovely Japanese garden. The master bedroom includes an ensuite bathroom and a Juliet balcony with two additional bedrooms upstairs. The lower level consists of a spacious family room with built-in bookcases and a new, efficient wood-burning stove and a large, light-filled fourth bedroom with full bathroom that opens to the conservatory sunroom. The heated double garage offers a 220 volt supply and plenty of storage. This is a truly unique North Saanich property that offers the best of West Coast beauty and living.
Location
Province BC
County Capital Regional District
Area Ns Swartz Bay
Direction Southeast
Rooms
Other Rooms Barn(s)
Main Level Bedrooms 3
Kitchen 1
Interior
Interior Features Closet Organizer, Eating Area, Vaulted Ceiling(s), Workshop
Heating Baseboard, Electric, Heat Pump
Flooring Carpet
Fireplaces Number 2
Fireplaces Type Family Room, Living Room
Fireplace 1
Window Features Blinds,Garden Window(s),Insulated Windows,Screens
Appliance Dryer, Dishwasher, F/S/W/D, Microwave, Refrigerator
Laundry In House
Exterior
Exterior Feature Balcony/Patio
Garage Spaces 2.0
View Y/N 1
View Water
Roof Type Asphalt Shingle
Parking Type Attached, Garage Double
Total Parking Spaces 4
Building
Lot Description Cul-de-sac, Cleared, Irregular Lot, Level, Private, Rocky
Building Description Wood, Split Entry
Faces Southeast
Foundation Poured Concrete
Sewer Septic System
Water Municipal
Architectural Style West Coast
Structure Type Wood
Others
Tax ID 013-237-098
Ownership Freehold
Acceptable Financing Purchaser To Finance
Listing Terms Purchaser To Finance
Pets Description Aquariums, Birds, Cats, Caged Mammals, Dogs
Read Less
Bought with RE/MAX Camosun
GET MORE INFORMATION





