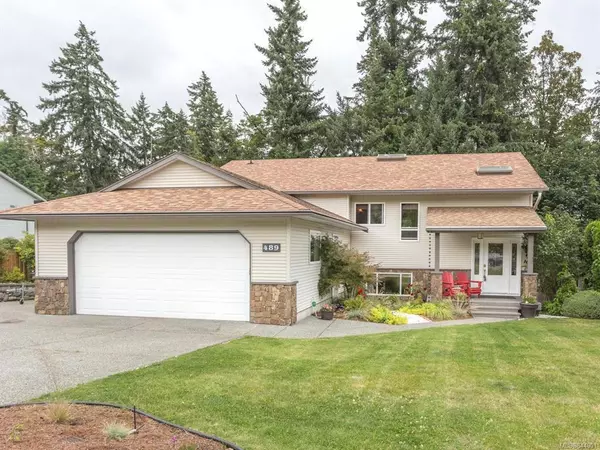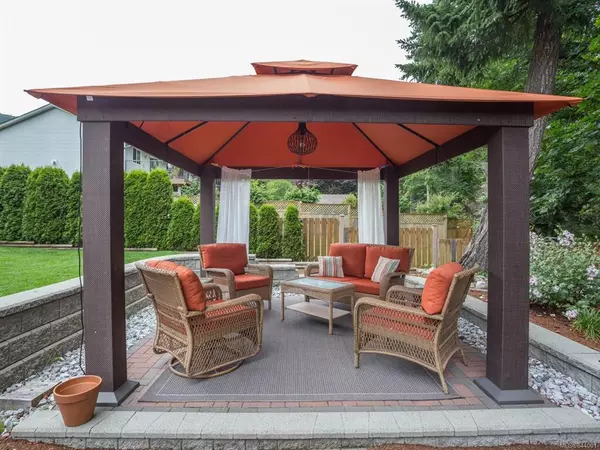For more information regarding the value of a property, please contact us for a free consultation.
489 Louise Rd Ladysmith, BC V9G 1W8
Want to know what your home might be worth? Contact us for a FREE valuation!

Our team is ready to help you sell your home for the highest possible price ASAP
Key Details
Sold Price $682,500
Property Type Single Family Home
Sub Type Single Family Detached
Listing Status Sold
Purchase Type For Sale
Square Footage 2,848 sqft
Price per Sqft $239
MLS Listing ID 844001
Sold Date 08/17/20
Style Split Level
Bedrooms 4
Full Baths 3
Year Built 1999
Annual Tax Amount $4,562
Tax Year 2020
Lot Size 9,147 Sqft
Acres 0.21
Property Description
Pride of Ownership is everywhere in this lovely 4 bed, 3 bath home on large lot in established south end neighbourhood. This home has been updated throughout from the top end appliances, Fisher Paykal fridge to an Electrolux Induction double oven stove. Hardwood throughout the main is merlot ash that compliments the warm inviting colours. The kitchen offers a quartz countertop with backsplash and breakfast bar. Cupboards have custom metal inserts for great storage. French doors lead to a covered deck that views the large private oasis of a backyard with built in firepit. There is a sprinkler system and mature landscaping. RV or boat storage tucked away on the north side of the home. The Lennox furnace is less than a year old. All 3 bathrooms have been completely updated. The list goes on and on. Don't delay.
Location
Province BC
County Ladysmith, Town Of
Area Du Ladysmith
Zoning R-1
Rooms
Basement Finished, Full
Main Level Bedrooms 2
Kitchen 1
Interior
Heating Forced Air, Natural Gas
Flooring Laminate, Mixed, Tile, Wood
Fireplaces Number 2
Fireplaces Type Gas
Equipment Central Vacuum, Security System
Fireplace 1
Window Features Insulated Windows
Appliance Kitchen Built-In(s)
Exterior
Exterior Feature Fencing: Full, Garden, Sprinkler System
Garage Spaces 2.0
Roof Type Fibreglass Shingle
Parking Type Garage
Total Parking Spaces 2
Building
Lot Description Level, Easy Access, Family-Oriented Neighbourhood, No Through Road, Shopping Nearby
Building Description Brick & Siding,Frame,Insulation: Ceiling,Insulation: Walls, Split Level
Foundation Yes
Sewer Sewer To Lot
Water Municipal
Additional Building Potential
Structure Type Brick & Siding,Frame,Insulation: Ceiling,Insulation: Walls
Others
Restrictions Building Scheme
Tax ID 024-171-930
Ownership Freehold
Acceptable Financing Must Be Paid Off
Listing Terms Must Be Paid Off
Read Less
Bought with eXp Realty
GET MORE INFORMATION





