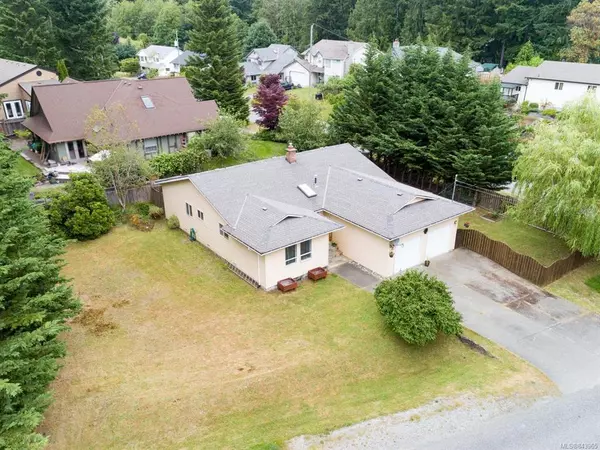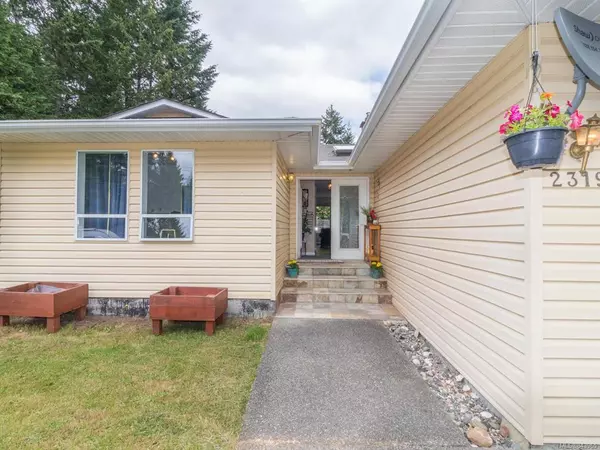For more information regarding the value of a property, please contact us for a free consultation.
2319 Ravenhill Rd Shawnigan Lake, BC V0R 2W1
Want to know what your home might be worth? Contact us for a FREE valuation!

Our team is ready to help you sell your home for the highest possible price ASAP
Key Details
Sold Price $521,000
Property Type Single Family Home
Sub Type Single Family Detached
Listing Status Sold
Purchase Type For Sale
Square Footage 1,628 sqft
Price per Sqft $320
Subdivision Beach Estates
MLS Listing ID 843965
Sold Date 09/02/20
Style Rancher
Bedrooms 3
Full Baths 1
Half Baths 1
Annual Tax Amount $3,629
Tax Year 2020
Lot Size 9,147 Sqft
Acres 0.21
Property Description
Enjoy life by the lake in this three bed two bath 1,628 sq. ft. rancher on a .21 acre level corner lot in the popular Beach Estates in Shawnigan Lake. The family home has main level living with bamboo floors in the foyer, hall and living room which also features a large brick natural gas fireplace and sliders to the back deck. The kitchen includes an eating nook and lots of natural light in the dining area from the large windows. Master bedroom with 2 pc ensuite, two more bedrooms, laundry and an additional bonus room in the garage complete the floor plan. Outside the right hand side of the yard is fully fenced with mature landscaping including rhodos, a willow tree and a garden shed. Other features include municipal sewer and water, natural gas, HWT (2016), 220 wiring for a hot tub, new exterior door on bonus room, and new laminate and baseboard in 2nd bedroom. Just a short drive or walk to the lake this great family neighbourhood is also an easy commute to Victoria or Duncan.
Location
Province BC
County Cowichan Valley Regional District
Area Ml Shawnigan
Zoning R3
Rooms
Basement Crawl Space
Main Level Bedrooms 3
Kitchen 1
Interior
Heating Baseboard, Electric
Flooring Laminate, Other
Fireplaces Type Gas
Window Features Insulated Windows
Appliance Kitchen Built-In(s)
Exterior
Exterior Feature Low Maintenance Yard
Utilities Available Natural Gas To Lot
Building
Lot Description Family-Oriented Neighbourhood, Marina Nearby, Quiet Area, Recreation Nearby, Southern Exposure, Shopping Nearby
Building Description Frame,Insulation: Ceiling,Insulation: Walls,Vinyl Siding, Rancher
Foundation Yes
Sewer Sewer To Lot
Water Municipal
Structure Type Frame,Insulation: Ceiling,Insulation: Walls,Vinyl Siding
Others
Tax ID 000-379-999
Ownership Freehold
Acceptable Financing Must Be Paid Off
Listing Terms Must Be Paid Off
Read Less
Bought with McCollom Real Estate




