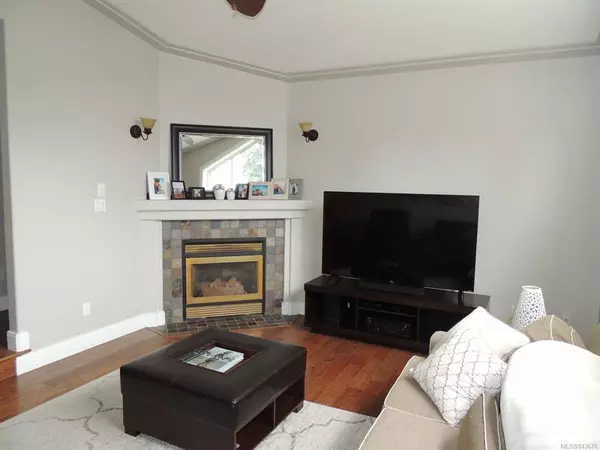For more information regarding the value of a property, please contact us for a free consultation.
1131 Carey Pl Ladysmith, BC V9G 1P9
Want to know what your home might be worth? Contact us for a FREE valuation!

Our team is ready to help you sell your home for the highest possible price ASAP
Key Details
Sold Price $651,000
Property Type Single Family Home
Sub Type Single Family Detached
Listing Status Sold
Purchase Type For Sale
Square Footage 2,768 sqft
Price per Sqft $235
MLS Listing ID 843676
Sold Date 09/08/20
Style Main Level Entry with Lower Level(s)
Bedrooms 4
Full Baths 3
Year Built 1994
Annual Tax Amount $4,637
Tax Year 2019
Lot Size 0.400 Acres
Acres 0.4
Property Description
Hard to find an immaculate family home with all these great features! Main level entry walkout basement style on a quiet cul-de-sac with a big beautiful backyard that backs onto serene Forrest and Rocky Creek. You'll love the meditative sound of the creek in the background there's even a great little swimming hole a little ways upstream that's not accessible to public. Four bedrooms, three bathrooms, great family room down, and very well laid out. Nice hardwood flooring through much of the upper floor, heat pump, newer roof, irrigation for the amazing fully fenced yard, gorgeous fire pit area right next to the creek really ideal for entertaining,or just relaxing in privacy . Short walk to Brown Drive Park and close to all levels of schools. Move in condition, lots of upgrades and a great place to live!
Location
Province BC
County Ladysmith, Town Of
Area Du Ladysmith
Zoning R-1
Rooms
Basement Finished
Main Level Bedrooms 3
Kitchen 1
Interior
Heating Electric, Heat Pump
Flooring Mixed
Fireplaces Number 2
Fireplaces Type Gas, Wood Burning
Equipment Central Vacuum
Fireplace 1
Window Features Insulated Windows
Exterior
Exterior Feature Sprinkler System
Garage Spaces 2.0
Utilities Available Underground Utilities
Waterfront 1
Waterfront Description River
Roof Type Fibreglass Shingle
Parking Type Garage
Total Parking Spaces 2
Building
Lot Description Cul-de-sac, Landscaped, Private, Central Location, Recreation Nearby
Building Description Brick,Frame,Insulation: Ceiling,Insulation: Walls,Vinyl Siding, Main Level Entry with Lower Level(s)
Foundation Yes
Sewer Sewer To Lot
Water Municipal
Structure Type Brick,Frame,Insulation: Ceiling,Insulation: Walls,Vinyl Siding
Others
Tax ID 018-889-140
Ownership Freehold
Acceptable Financing Must Be Paid Off
Listing Terms Must Be Paid Off
Read Less
Bought with Royal LePage Nanaimo Realty LD
GET MORE INFORMATION





