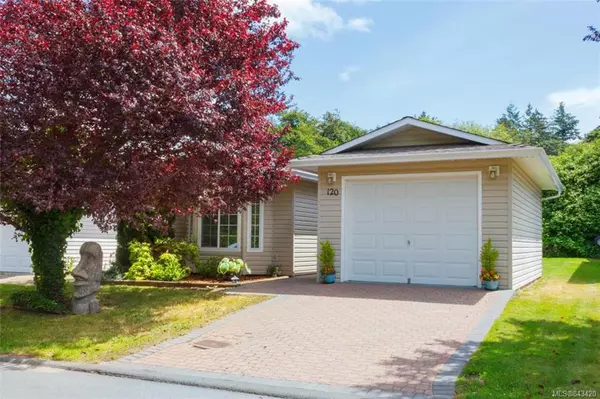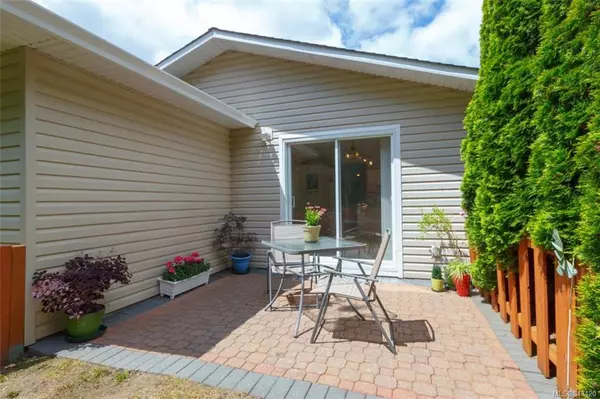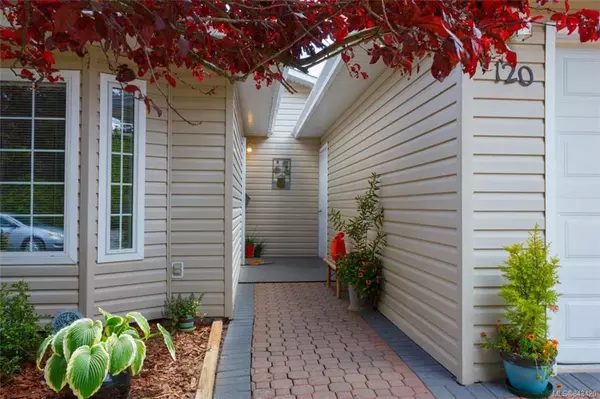For more information regarding the value of a property, please contact us for a free consultation.
120 Camas Lane View Royal, BC V9A 3G2
Want to know what your home might be worth? Contact us for a FREE valuation!

Our team is ready to help you sell your home for the highest possible price ASAP
Key Details
Sold Price $270,000
Property Type Manufactured Home
Sub Type Manufactured Home
Listing Status Sold
Purchase Type For Sale
Square Footage 1,160 sqft
Price per Sqft $232
MLS Listing ID 843420
Sold Date 08/18/20
Style Rancher
Bedrooms 2
HOA Fees $597/mo
Rental Info No Rentals
Year Built 1997
Annual Tax Amount $1,803
Tax Year 2019
Lot Size 4,356 Sqft
Acres 0.1
Property Description
Bright one level living with 2 beds & 2 baths in this quiet, well cared for 55+ community. See VT https://my.matterport.com/show/?m=vH12NYABWzk. The home has large living room w/gas fireplace. Sunny kitchen w/ breakfast bar is open to formal dining with space for your china cabinet! Sliders open to pretty brick patio to BBQ. Grassy & full fence yard perfect for the pups, with more space to garden, or you not. The master bedroom has dbl closets & 3pc ensuite. Laundry room w/ space to iron. Lots of closets and cupboards for storage. Garage, which is big enough for a car & a workshop. Pretty gardens, interlocking brick driveway & walkways add to the charm of this home. Mature trees add privacy & beauty in this quiet community w/ a wonderful clubhouse too. Just steps to everything at Admirals Walk. Groceries, hardware, restaurants, health clinic, pet supplies & more. Trails to walk & biking & waterways to paddle are all close. Bring your redecorating ideas & make this home perfect for you!
Location
Province BC
County Capital Regional District
Area Vr Glentana
Direction West
Rooms
Basement Crawl Space
Main Level Bedrooms 2
Kitchen 1
Interior
Interior Features Breakfast Nook, Closet Organizer, Controlled Entry, Eating Area, Storage, Vaulted Ceiling(s)
Heating Baseboard, Electric, Natural Gas
Flooring Carpet
Fireplaces Number 1
Fireplaces Type Gas, Living Room
Equipment Central Vacuum Roughed-In
Fireplace 1
Window Features Bay Window(s),Blinds,Vinyl Frames,Window Coverings
Laundry In House
Exterior
Exterior Feature Balcony/Patio, Sprinkler System
Garage Spaces 1.0
Amenities Available Clubhouse, Common Area, Meeting Room, Private Drive/Road, Recreation Room, Street Lighting
Roof Type Fibreglass Shingle
Handicap Access Master Bedroom on Main, No Step Entrance, Wheelchair Friendly
Total Parking Spaces 3
Building
Lot Description Cul-de-sac, Level, Near Golf Course, Private, Rectangular Lot
Building Description Vinyl Siding, Rancher
Faces West
Foundation Poured Concrete
Sewer Sewer To Lot
Water Municipal
Structure Type Vinyl Siding
Others
HOA Fee Include Caretaker,Property Management
Restrictions Building Scheme
Ownership Leasehold
Pets Allowed Cats, Dogs
Read Less
Bought with Pacifica Real Estate Inc.
GET MORE INFORMATION





