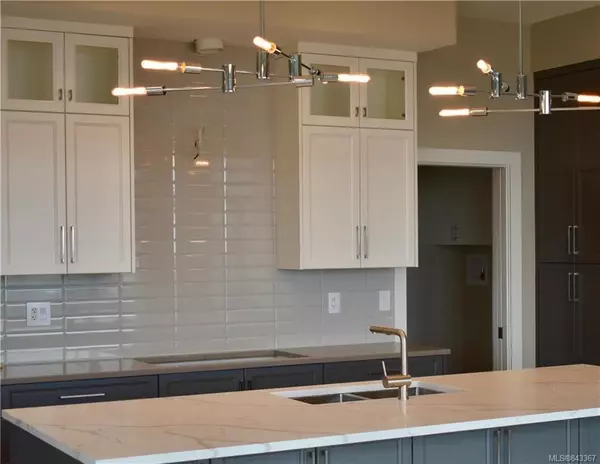For more information regarding the value of a property, please contact us for a free consultation.
10221 Summerset Pl Sidney, BC V8L 4X2
Want to know what your home might be worth? Contact us for a FREE valuation!

Our team is ready to help you sell your home for the highest possible price ASAP
Key Details
Sold Price $1,350,000
Property Type Single Family Home
Sub Type Single Family Detached
Listing Status Sold
Purchase Type For Sale
Square Footage 1,670 sqft
Price per Sqft $808
MLS Listing ID 843367
Sold Date 09/15/20
Style Main Level Entry with Lower/Upper Lvl(s)
Bedrooms 3
Rental Info Unrestricted
Year Built 2020
Annual Tax Amount $1
Tax Year 2020
Lot Size 5,227 Sqft
Acres 0.12
Property Description
Spectacular brand-new 1670 sq ft 3 bed/2 bath rancher situated on the most coveted street in Sidney just steps to the beach and a short walk to all of the town’s amenities. This high-end “modern farmhouse” boasts a large open floor plan with 11’ ceilings and oversized windows taking full advantage of the southwest exposure and view of the eagle’s nest just outside the front door. Features include Hydronic in-floor radiant heating, hot water on demand, gas fireplace, central vac, and engineered oak hardwood throughout. The bright and sunny kitchen is finished with quartz countertops, an 8 ft island, and stainless steel appliance package. The master bedroom is located at the rear of the house with access to the private backyard oasis, complete with partially covered large rear patio and gas bbq hook up. Enjoy the spa-inspired over-sized shower and double vanity in the master ensuite as well as the large walk-in master closet. Also a 2bl car garage, attic storage, underground sprinklers.
Location
Province BC
County Capital Regional District
Area Si Sidney North-East
Direction East
Rooms
Basement Partially Finished
Main Level Bedrooms 3
Kitchen 1
Interior
Heating Forced Air, Natural Gas, Other, Radiant Floor
Cooling Air Conditioning
Fireplaces Type Wood Stove
Laundry In House
Exterior
Garage Spaces 2.0
Roof Type Asphalt Shingle
Parking Type Garage Double
Total Parking Spaces 2
Building
Lot Description Square Lot
Building Description Stucco, Main Level Entry with Lower/Upper Lvl(s)
Faces East
Foundation Poured Concrete
Sewer Sewer To Lot
Water Municipal
Structure Type Stucco
Others
Tax ID 031-110-517
Ownership Freehold
Pets Description Aquariums, Birds, Cats, Caged Mammals, Dogs
Read Less
Bought with Royal LePage Coast Capital - Chatterton
GET MORE INFORMATION





