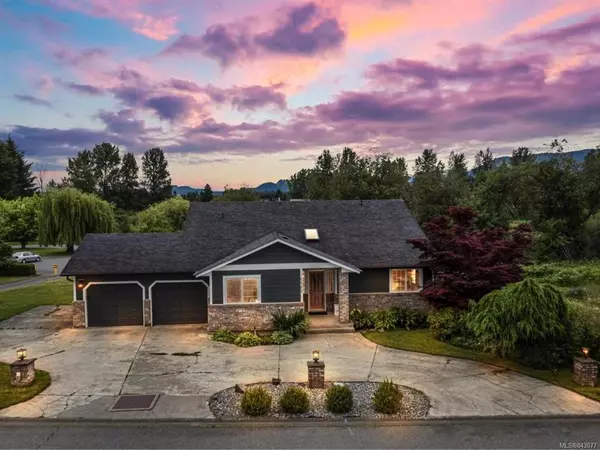For more information regarding the value of a property, please contact us for a free consultation.
5989 Trillium Way Duncan, BC V9L 5G8
Want to know what your home might be worth? Contact us for a FREE valuation!

Our team is ready to help you sell your home for the highest possible price ASAP
Key Details
Sold Price $620,000
Property Type Single Family Home
Sub Type Single Family Detached
Listing Status Sold
Purchase Type For Sale
Square Footage 2,232 sqft
Price per Sqft $277
Subdivision Timbercrest
MLS Listing ID 843077
Sold Date 09/16/20
Style Split Level
Bedrooms 4
Full Baths 3
Year Built 1993
Annual Tax Amount $4,274
Tax Year 2019
Lot Size 9,583 Sqft
Acres 0.22
Property Description
Welcome to 5989 Trillium Way located in the well established & ever-popular Timbercrest subdivision. Thoughtfully situated to afford extra separation from neighbours, tucked back next to parklands & Somenos Creek with its pleasant natural surroundings. As you step into the spacious & bright entry, you will immediately be drawn to the unique back split design, ideal for your growing family. The upper level is all open with the kitchen, nook & living room looking out onto the sundeck & over the fully fenced backyard. Master on the main with the 2nd bedroom, the 3rd & 4th bedrooms flank the family room downstairs, perfect for the teens. Just a few of the reinvestments over the years include the newer heat pump & roof plus complete exterior Hardi-plank reno. The roundabout driveway gives ease to the RV & off-street parking, leaving plenty of room for the kid's basketball hoop. There is direct access to the park leading to walking trails, all this just minutes into town...Wow!
Location
Province BC
County North Cowichan, Municipality Of
Area Du East Duncan
Zoning R3
Rooms
Basement Finished, Partial
Main Level Bedrooms 2
Kitchen 1
Interior
Heating Electric, Heat Pump
Flooring Mixed
Equipment Security System
Window Features Insulated Windows
Exterior
Garage Spaces 2.0
Roof Type Fibreglass Shingle
Parking Type Additional, Garage, RV Access/Parking
Total Parking Spaces 2
Building
Lot Description Cul-de-sac, Landscaped, Quiet Area, Recreation Nearby, Southern Exposure
Building Description Cement Fibre,Frame,Insulation: Ceiling,Insulation: Walls, Split Level
Foundation Yes
Sewer Sewer To Lot
Water Municipal
Structure Type Cement Fibre,Frame,Insulation: Ceiling,Insulation: Walls
Others
Tax ID 017-948-576
Ownership Freehold
Read Less
Bought with Pemberton Holmes Ltd. (Dun)
GET MORE INFORMATION





