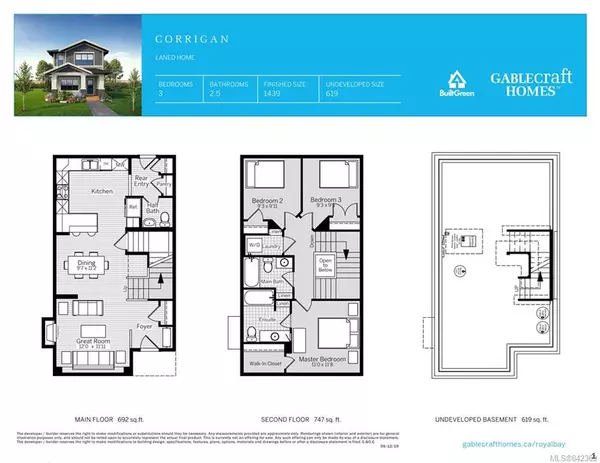For more information regarding the value of a property, please contact us for a free consultation.
252 Caspian Dr Colwood, BC L0L 0L0
Want to know what your home might be worth? Contact us for a FREE valuation!

Our team is ready to help you sell your home for the highest possible price ASAP
Key Details
Sold Price $663,646
Property Type Single Family Home
Sub Type Single Family Detached
Listing Status Sold
Purchase Type For Sale
Square Footage 1,439 sqft
Price per Sqft $461
MLS Listing ID 842369
Sold Date 10/07/20
Style Main Level Entry with Lower/Upper Lvl(s)
Bedrooms 3
Rental Info Unrestricted
Year Built 2020
Annual Tax Amount $1
Tax Year 2020
Lot Size 3,484 Sqft
Acres 0.08
Property Description
Another of the newly released designs, the 1439 sq.ft Corrigan plan with its full basement for future development will enable you and your family to grow as your need the additional space. Standard features include a large double detached garage, natural gas forced air furnace, hot water on demand and quartz counter tops in the kitchen to name but a few. Upstairs includes 3 bedrooms, 2 baths and a laundry. All this at Royal Bay, Victoria's highly anticipated seaside community with its trails, parks and family friendly amenities. All measurements are approximate. HomeStore and show homes open Monday to Thursday Noon to 6 pm and Saturday, Sunday and Holidays are from 12-5 pm.
Location
Province BC
County Capital Regional District
Area Co Royal Bay
Direction Northeast
Rooms
Basement Full, Unfinished, With Windows
Kitchen 1
Interior
Heating Forced Air, Heat Pump, Natural Gas
Fireplaces Number 1
Fireplaces Type Gas, Living Room
Fireplace 1
Window Features Screens
Appliance Dishwasher, F/S/W/D, Microwave, Range Hood
Laundry In House
Exterior
Exterior Feature Balcony/Patio
Garage Spaces 2.0
Roof Type Asphalt Shingle
Handicap Access Ground Level Main Floor
Parking Type Attached, Garage Double
Total Parking Spaces 2
Building
Lot Description Irregular Lot, Level
Building Description Cement Fibre, Main Level Entry with Lower/Upper Lvl(s)
Faces Northeast
Foundation Poured Concrete
Sewer Sewer To Lot
Water Municipal
Structure Type Cement Fibre
Others
Restrictions Building Scheme
Tax ID 018-998-771
Ownership Freehold
Pets Description Aquariums, Birds, Cats, Caged Mammals, Dogs
Read Less
Bought with eXp Realty
GET MORE INFORMATION





