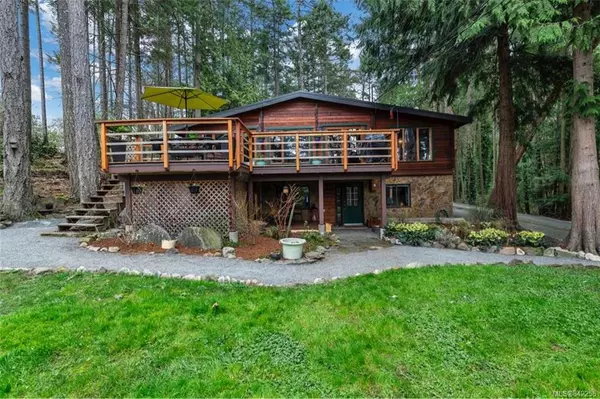For more information regarding the value of a property, please contact us for a free consultation.
2126 Curteis Rd North Saanich, BC V8L 5J3
Want to know what your home might be worth? Contact us for a FREE valuation!

Our team is ready to help you sell your home for the highest possible price ASAP
Key Details
Sold Price $885,000
Property Type Single Family Home
Sub Type Single Family Detached
Listing Status Sold
Purchase Type For Sale
Square Footage 2,196 sqft
Price per Sqft $403
MLS Listing ID 842258
Sold Date 09/30/20
Style Main Level Entry with Lower Level(s)
Bedrooms 3
Rental Info Unrestricted
Year Built 1976
Annual Tax Amount $2,924
Tax Year 2019
Lot Size 0.850 Acres
Acres 0.85
Property Description
Welcome to sought after Curteis Point! This gorgeous West Coast log home offers you peace, comfort and tranquility. The well designed main level boasts vaulted ceilings, an updated kitchen, master with an updated ensuite, second living room (potential for 3rd bedroom), bright sky lights, wood burning fireplace in the living room and more. Downstairs has a bedroom, living/office space, kitchen, laundry, separate entrance, plenty of storage and is the perfect space for in-laws/extended family. Set back from the road down a winding country lane, this is a nature lovers paradise. 2 sundecks are the perfect spots for entertaining or to simply relax and listen to the birds sing on your .8 acre sanctuary. There's plenty of room for boat or RV storage. Westport Marina is only steps away and this convenient location has ferries, airport and Downtown Victoria access all within reach. Virtual 3D Tour Available.
Location
Province BC
County Capital Regional District
Area Ns Curteis Point
Direction South
Rooms
Other Rooms Storage Shed
Basement Full, Partially Finished
Main Level Bedrooms 1
Kitchen 2
Interior
Interior Features Ceiling Fan(s), Eating Area, French Doors, Jetted Tub, Storage, Vaulted Ceiling(s)
Heating Baseboard, Electric, Wood
Flooring Carpet, Linoleum, Wood
Fireplaces Number 1
Fireplaces Type Living Room, Wood Stove
Fireplace 1
Window Features Blinds,Insulated Windows
Laundry In House
Exterior
Exterior Feature Balcony/Patio
Roof Type Asphalt Torch On
Handicap Access Master Bedroom on Main, No Step Entrance
Parking Type Driveway, RV Access/Parking
Total Parking Spaces 5
Building
Lot Description Private, Rectangular Lot
Building Description Frame Wood,Insulation: Ceiling,Insulation: Walls,Log,Wood, Main Level Entry with Lower Level(s)
Faces South
Foundation Poured Concrete
Sewer Septic System
Water Municipal
Architectural Style Log Home
Structure Type Frame Wood,Insulation: Ceiling,Insulation: Walls,Log,Wood
Others
Tax ID 024-601-390
Ownership Freehold
Pets Description Aquariums, Birds, Cats, Caged Mammals, Dogs
Read Less
Bought with Holmes Realty Ltd
GET MORE INFORMATION





