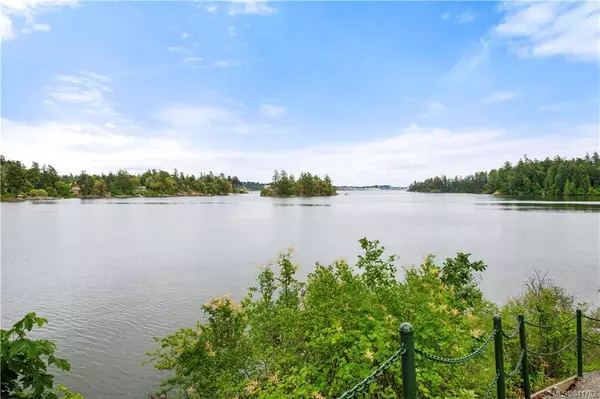For more information regarding the value of a property, please contact us for a free consultation.
1 Buddy Rd #103 View Royal, BC V9B 1V6
Want to know what your home might be worth? Contact us for a FREE valuation!

Our team is ready to help you sell your home for the highest possible price ASAP
Key Details
Sold Price $565,000
Property Type Condo
Sub Type Condo Apartment
Listing Status Sold
Purchase Type For Sale
Square Footage 1,207 sqft
Price per Sqft $468
MLS Listing ID 841782
Sold Date 08/27/20
Style Condo
Bedrooms 2
HOA Fees $444/mo
Rental Info No Rentals
Year Built 1994
Annual Tax Amount $2,291
Tax Year 2019
Lot Size 1,306 Sqft
Acres 0.03
Property Description
Oceanfront, delightful home with amazing upgrades such as the fully glassed in solarium with 260degree ocean view facing southeast w/heated floors for year round comfort. You must come see this 2bed2bath condo where everything is done for you... just move in. From the generous foyer you walk into the light shining on the ocean into the open plan kitchen,dining room, living room and on to the solarium. Upgraded bathrooms feel like you have arrived at the Spa... wake up to the ocean view from the comfort of your bed in the master suite or the 2nd bedroom. Well equipped with a professional Murphy bed, the 2nd bedroom can double as a den. You are close to the Galloping Goose, VicGeneral Hospital; Elements Casino, Juan deFuca RecCentre, Golfing, kayaking at your doorstep, 20mins from downtown Vic, Six or Four Mile Pub, Thrifty's and Westshore Centre... Upgrades total over $60K... too many to mention here... come see for yourself and book a viewing now..
Location
Province BC
County Capital Regional District
Area Vr Six Mile
Direction Southeast
Rooms
Main Level Bedrooms 2
Kitchen 1
Interior
Interior Features Breakfast Nook, Eating Area, Elevator, Storage
Heating Baseboard, Electric, Natural Gas
Flooring Carpet, Linoleum, Tile
Fireplaces Type Gas
Window Features Blinds,Screens
Laundry In House
Exterior
Amenities Available Bike Storage, Common Area, Elevator(s)
Waterfront Description Ocean
Roof Type Tile
Handicap Access Master Bedroom on Main
Total Parking Spaces 1
Building
Lot Description Irregular Lot
Building Description Stucco, Condo
Faces Southeast
Story 3
Foundation Poured Concrete
Sewer Sewer To Lot
Water Municipal
Architectural Style California
Structure Type Stucco
Others
HOA Fee Include Garbage Removal,Insurance,Water
Tax ID 018-445-594
Ownership Freehold/Strata
Acceptable Financing Purchaser To Finance
Listing Terms Purchaser To Finance
Pets Allowed Cats, Dogs
Read Less
Bought with Island Realm Real Estate
GET MORE INFORMATION





