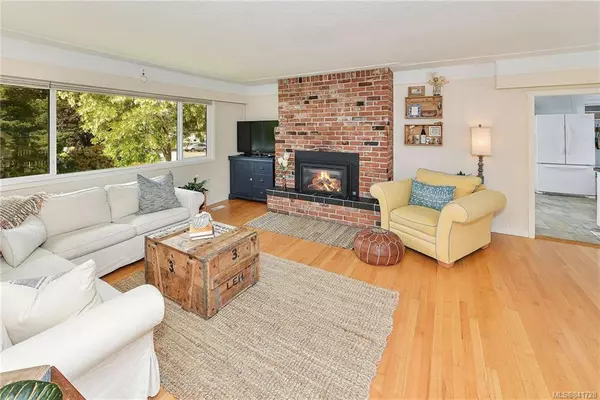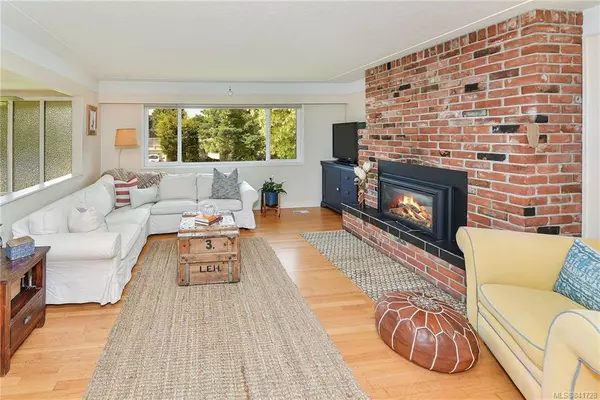For more information regarding the value of a property, please contact us for a free consultation.
2048 Melville Dr Sidney, BC V8L 2N1
Want to know what your home might be worth? Contact us for a FREE valuation!

Our team is ready to help you sell your home for the highest possible price ASAP
Key Details
Sold Price $775,000
Property Type Single Family Home
Sub Type Single Family Detached
Listing Status Sold
Purchase Type For Sale
Square Footage 2,786 sqft
Price per Sqft $278
MLS Listing ID 841728
Sold Date 08/14/20
Style Split Entry
Bedrooms 6
Rental Info Unrestricted
Year Built 1968
Annual Tax Amount $3,402
Tax Year 2019
Lot Size 7,405 Sqft
Acres 0.17
Lot Dimensions 60 ft wide x 120 ft deep
Property Description
Bright and spacious Sidney family home! A big corner lot on a quiet street near schools and shopping and only minutes to the ocean and downtown Sidney. Featuring a country kitchen, four bedrooms and two bathrooms on the main floor with two more bedrooms downstairs. Spacious and bright updated kitchen, the dining room is adjacent to the south facing balcony. Oak floors on the main level and a natural gas fireplace in the living room. Fenced yards on both sides of the home with plenty of room to play and entertain - two garden sheds, one with power. Downstairs there is a 1 or 2 bedroom suite that is currently run as a licensed and popular daycare that would be happy to continue to stay. Beautifully maintained and updated - a must see!
Location
Province BC
County Capital Regional District
Area Si Sidney North-East
Zoning R2
Direction North
Rooms
Other Rooms Storage Shed
Basement Full, Walk-Out Access, With Windows
Main Level Bedrooms 3
Kitchen 2
Interior
Interior Features Breakfast Nook, Dining/Living Combo
Heating Baseboard, Electric, Natural Gas
Flooring Wood
Fireplaces Number 1
Fireplaces Type Living Room
Fireplace 1
Window Features Aluminum Frames,Insulated Windows
Appliance Dishwasher, F/S/W/D
Laundry In House
Exterior
Exterior Feature Balcony/Patio, Fencing: Partial
Roof Type Asphalt Shingle
Parking Type Driveway
Total Parking Spaces 2
Building
Lot Description Corner, Level, Rectangular Lot, Serviced
Building Description Insulation: Ceiling,Insulation: Walls,Stucco, Split Entry
Faces North
Foundation Poured Concrete
Sewer Sewer To Lot
Water Municipal
Architectural Style West Coast
Structure Type Insulation: Ceiling,Insulation: Walls,Stucco
Others
Ownership Freehold
Acceptable Financing Clear Title
Listing Terms Clear Title
Pets Description Aquariums, Birds, Cats, Caged Mammals, Dogs
Read Less
Bought with Royal LePage Coast Capital - Oak Bay
GET MORE INFORMATION





