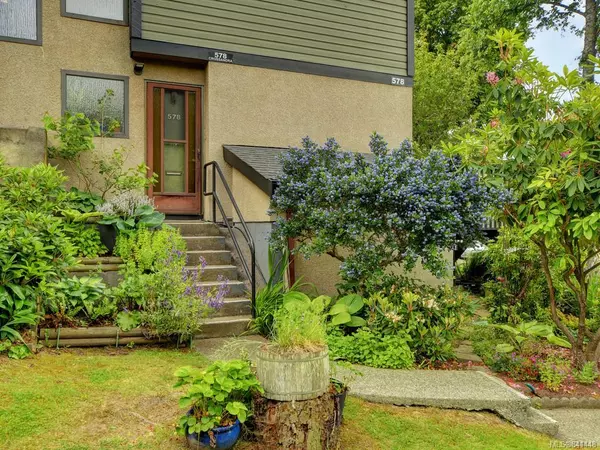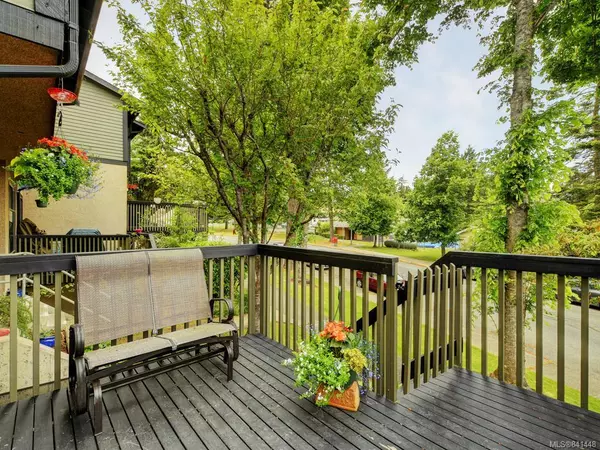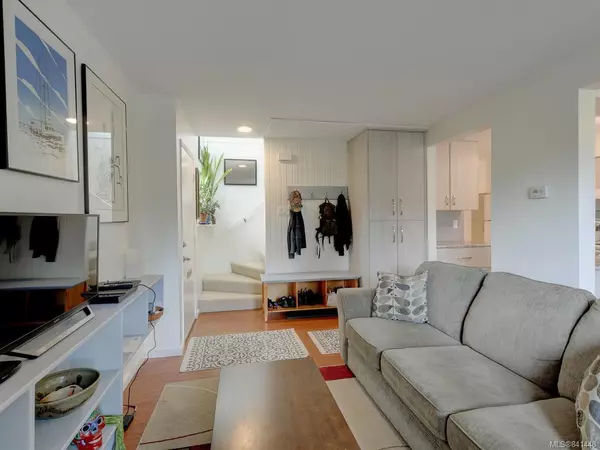For more information regarding the value of a property, please contact us for a free consultation.
578 Crossandra Cres Saanich, BC V8Z 6G3
Want to know what your home might be worth? Contact us for a FREE valuation!

Our team is ready to help you sell your home for the highest possible price ASAP
Key Details
Sold Price $478,000
Property Type Townhouse
Sub Type Row/Townhouse
Listing Status Sold
Purchase Type For Sale
Square Footage 1,227 sqft
Price per Sqft $389
MLS Listing ID 841448
Sold Date 09/25/20
Style Main Level Entry with Lower/Upper Lvl(s)
Bedrooms 3
HOA Fees $322/mo
Rental Info Some Rentals
Year Built 1976
Annual Tax Amount $2,025
Tax Year 2019
Lot Size 1,306 Sqft
Acres 0.03
Property Description
Here's a wonderful opportunity to own a 3 BD 2 BA family town home that has had recent major upgrades to the sum of approx 55K! You'll be delighted with the contemporary style of the new birch kitchen cabinets, counter-top, sink, flrs, Bosch DW. Bright DR adjoins the LR which opens to spacious deck for summertime enjoyment & BBQ'S. Re-decorated throughout w/new window coverings & energy efficient electrical fixtures adding to this homes new modern touch. Renovated bathrooms up/down. 2 BDS up + 3rd down. Bsmt level was totally renovated to the studs w/extra sound proofing & lighting which makes a great media room. Well managed pro-active strata. Owners have use of the Swan Creek Rec Centre that has a great outdoor pool, basketball court & club house. Across from park & trails with bus routes, schools, shopping, rec centre close by. 2 dogs permitted (no size restriction) or 2 cats at this strata. Brimming with warm livability this home appeals to families, 1st time home owners, retirees.
Location
Province BC
County Capital Regional District
Area Sw Tillicum
Direction West
Rooms
Basement Finished, Full, With Windows
Kitchen 1
Interior
Interior Features Dining/Living Combo
Heating Baseboard, Electric
Flooring Carpet, Laminate, Linoleum
Window Features Blinds,Insulated Windows,Window Coverings
Appliance Dishwasher, F/S/W/D
Laundry In Unit
Exterior
Amenities Available Clubhouse, Common Area, Pool, Recreation Room, Street Lighting
Roof Type Asphalt Shingle
Total Parking Spaces 1
Building
Lot Description Corner, Rectangular Lot, Serviced, Wooded Lot
Building Description Frame Wood,Stucco,Wood, Main Level Entry with Lower/Upper Lvl(s)
Faces West
Story 3
Foundation Poured Concrete
Sewer Sewer To Lot
Water Municipal
Architectural Style West Coast
Structure Type Frame Wood,Stucco,Wood
Others
HOA Fee Include Caretaker,Garbage Removal,Insurance,Maintenance Grounds,Property Management,Sewer,Water
Tax ID 000-457-582
Ownership Freehold/Strata
Pets Allowed Cats, Dogs
Read Less
Bought with Pemberton Holmes - Cloverdale
GET MORE INFORMATION





