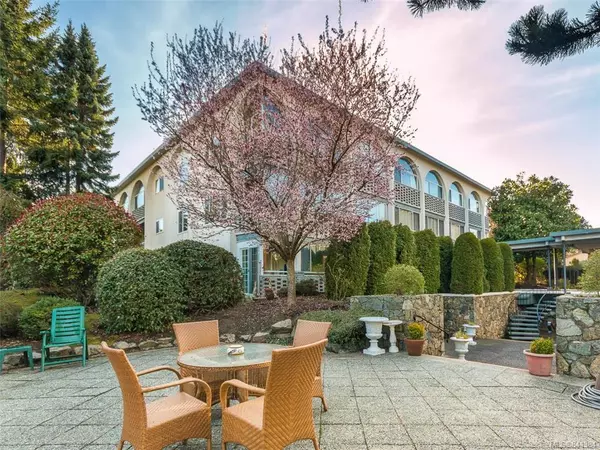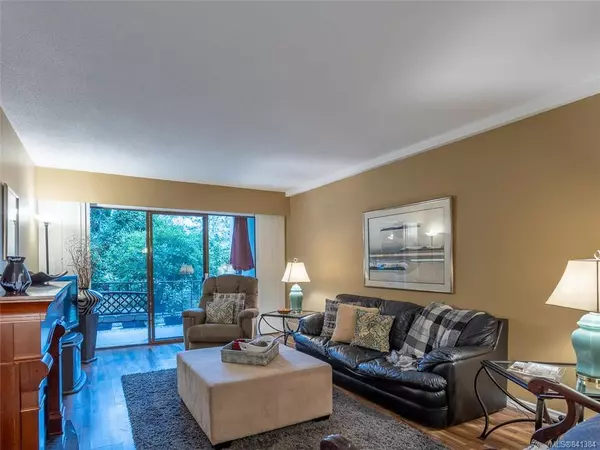For more information regarding the value of a property, please contact us for a free consultation.
2040 White Birch Rd #105 Sidney, BC V8L 2R1
Want to know what your home might be worth? Contact us for a FREE valuation!

Our team is ready to help you sell your home for the highest possible price ASAP
Key Details
Sold Price $230,000
Property Type Condo
Sub Type Condo Apartment
Listing Status Sold
Purchase Type For Sale
Square Footage 789 sqft
Price per Sqft $291
MLS Listing ID 841384
Sold Date 07/31/20
Style Condo
Bedrooms 1
HOA Fees $316/mo
Rental Info Some Rentals
Year Built 1986
Annual Tax Amount $1,127
Tax Year 2019
Lot Size 871 Sqft
Acres 0.02
Property Description
Looking to down-size? You will be impressed with this tastefully finished one bedroom condo in a great 45+ building. This private ground-level unit features a nice layout with laminate floors in living room and dining room, spacious master bedroom, 4 piece main bath and a big, private entertainment-sized patio. Wheel-chair friendly, separate storage and with shared laundry conveniently located across the hall. Building includes some great amenities such as a common BBQ area, workshop, games room, library and beautifully landscaped grounds. All of this in a great location, adjacent to Lillian Hoffar Park, Marina Park Marina and minutes to Sidney’s wonderful amenities, ferries and airport. Come see for yourself, you will be impressed. This home has had no one living in it for the past two weeks now so it is ok to show.
Location
Province BC
County Capital Regional District
Area Si Sidney North-East
Direction West
Rooms
Main Level Bedrooms 1
Kitchen 1
Interior
Interior Features Controlled Entry, Dining/Living Combo, Storage
Heating Hot Water, Natural Gas, Other
Flooring Carpet, Laminate, Tile
Fireplaces Type Electric, Living Room
Window Features Insulated Windows,Window Coverings
Appliance Oven/Range Electric, Refrigerator
Laundry Common Area
Exterior
Exterior Feature Balcony/Patio
Amenities Available Common Area, Elevator(s), Recreation Facilities, Shared BBQ
Roof Type Tar/Gravel
Handicap Access Ground Level Main Floor, Master Bedroom on Main, Wheelchair Friendly
Parking Type Guest, RV Access/Parking
Total Parking Spaces 1
Building
Lot Description Level, Rectangular Lot
Building Description Stucco, Condo
Faces West
Story 3
Foundation Poured Concrete
Sewer Sewer To Lot
Water Municipal
Structure Type Stucco
Others
HOA Fee Include Garbage Removal,Heat,Hot Water,Insurance,Maintenance Grounds,Sewer
Tax ID 004-052-064
Ownership Freehold/Strata
Acceptable Financing Purchaser To Finance
Listing Terms Purchaser To Finance
Pets Description None
Read Less
Bought with Royal LePage Coast Capital - Oak Bay
GET MORE INFORMATION





