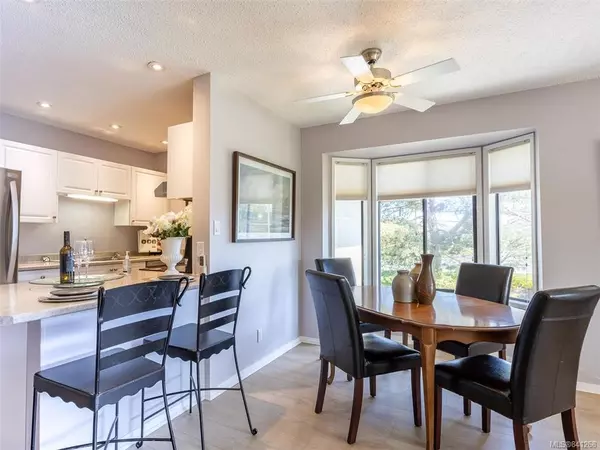For more information regarding the value of a property, please contact us for a free consultation.
10110 Fifth St #204 Sidney, BC V8L 3X8
Want to know what your home might be worth? Contact us for a FREE valuation!

Our team is ready to help you sell your home for the highest possible price ASAP
Key Details
Sold Price $305,000
Property Type Condo
Sub Type Condo Apartment
Listing Status Sold
Purchase Type For Sale
Square Footage 873 sqft
Price per Sqft $349
MLS Listing ID 841268
Sold Date 09/15/20
Style Condo
Bedrooms 2
HOA Fees $496/mo
Rental Info Some Rentals
Year Built 1981
Annual Tax Amount $1,661
Tax Year 2019
Lot Size 871 Sqft
Acres 0.02
Property Description
Enjoy the Sidney-by-the-Sea lifestyle! Bright immaculate and lovingly updated 2 bedrooms, 2 bath top floor unit in the well-managed Briarwood. This 873 sq. ft unit features a bright open layout with a spacious living room, dining area with bay window and a kitchen featuring stainless steel appliances and dining bar. Big Master suite with walk-through closet and 3 piece ensuite bath. Nice sized second bedroom plus 4 piece main bath as well. Enjoy your morning coffee on the balcony. In-suite plus separate storage. All the work has been done for you with updated flooring, recent paint, new bathroom cupboards and countertops, and two-year-old stainless steel kitchen appliances including dishwasher. This well managed, pet-friendly 50+ building is blocks from downtown Sidney with its shopping, restaurants and many amenities. Must be viewed to be appreciated, come see for yourself. This home has had no one living in it for the past two weeks now so it is ok to show.
Location
Province BC
County Capital Regional District
Area Si Sidney North-East
Direction East
Rooms
Main Level Bedrooms 2
Kitchen 1
Interior
Interior Features Ceiling Fan(s), Closet Organizer, Dining/Living Combo, Eating Area, Storage
Heating Baseboard, Hot Water, Natural Gas
Flooring Carpet, Linoleum, Wood
Window Features Bay Window(s),Blinds,Insulated Windows,Screens,Window Coverings
Appliance Dishwasher, Oven/Range Electric, Range Hood, Refrigerator
Laundry Common Area
Exterior
Exterior Feature Balcony/Patio, Sprinkler System
Amenities Available Common Area, Elevator(s), Meeting Room
Roof Type Tar/Gravel
Handicap Access No Step Entrance, Wheelchair Friendly
Parking Type Guest
Total Parking Spaces 1
Building
Lot Description Level, Rectangular Lot, Sloping, Serviced, Wooded Lot
Building Description Insulation: Ceiling,Insulation: Walls,Stucco,Wood, Condo
Faces East
Story 2
Foundation Poured Concrete
Sewer Sewer To Lot
Water Municipal
Structure Type Insulation: Ceiling,Insulation: Walls,Stucco,Wood
Others
HOA Fee Include Garbage Removal,Heat,Hot Water,Insurance,Maintenance Grounds,Property Management,Water
Tax ID 000-868-884
Ownership Freehold/Strata
Acceptable Financing Purchaser To Finance
Listing Terms Purchaser To Finance
Pets Description Birds, Cats, Dogs
Read Less
Bought with RE/MAX Camosun
GET MORE INFORMATION





