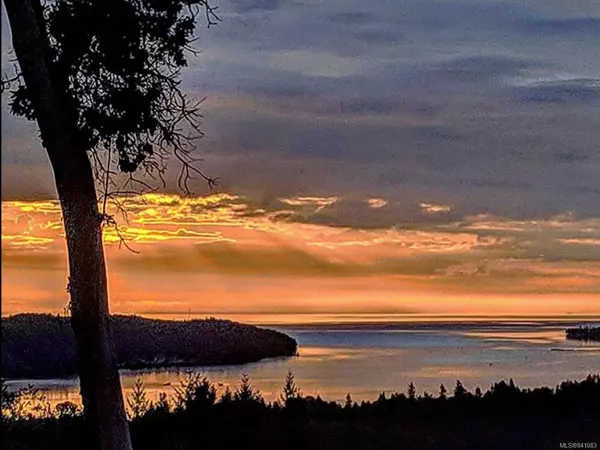For more information regarding the value of a property, please contact us for a free consultation.
2790 Lana Rd Nanoose Bay, BC V9P 9B2
Want to know what your home might be worth? Contact us for a FREE valuation!

Our team is ready to help you sell your home for the highest possible price ASAP
Key Details
Sold Price $1,070,000
Property Type Single Family Home
Sub Type Single Family Detached
Listing Status Sold
Purchase Type For Sale
Square Footage 2,643 sqft
Price per Sqft $404
MLS Listing ID 841083
Sold Date 10/22/20
Style Rancher
Bedrooms 3
Full Baths 2
Half Baths 1
Year Built 1990
Annual Tax Amount $3,352
Tax Year 2020
Lot Size 6.260 Acres
Acres 6.26
Property Description
This ocean and mountain view paradise of privacy exemplifies Island living... Never before listed, this one family owned estate is nestled away on a very unique 6.25 acres of beautiful, diverse land (rocky ridge with western views to Mt Arrowsmith, large arbutus, mature evergreen forest and salal groves). The custom built 2,679 sq ft 3 bedroom, 3 bathroom rancher with bonus room "loft/studio" space, features beautiful ocean views from all bedrooms, including the large master suite, which offers a "spa like" ensuite with extensive use of tile and a jetted soaker tub. This super clean home also has "West Coast" inspired large open beam cathedral ceilings, gleaming hardwood floors, gas fireplace and updated bathrooms with polished heated floors. The kitchen has granite counters, stainless appliances, a walk-in pantry and an island with down draft ventilation cook top. The property is a rare find.
Location
Province BC
County Nanaimo Regional District
Area Pq Nanoose
Zoning RU5D
Rooms
Other Rooms Workshop
Basement Crawl Space, None
Main Level Bedrooms 3
Kitchen 1
Interior
Heating Electric, Heat Pump
Flooring Carpet, Laminate, Tile, Wood
Fireplaces Number 1
Fireplaces Type Propane
Equipment Central Vacuum, Security System
Fireplace 1
Appliance Jetted Tub, Kitchen Built-In(s), Water Filters
Exterior
Exterior Feature Garden
Garage Spaces 2.0
Carport Spaces 1
Utilities Available Electricity To Lot, Phone To Lot
View Y/N 1
View Mountain(s), Ocean
Roof Type Shake
Parking Type Carport, Garage, RV Access/Parking
Total Parking Spaces 12
Building
Lot Description Level, Landscaped, Near Golf Course, Private, Wooded Lot, Acreage, Hillside, Marina Nearby, No Through Road, Quiet Area, Recreation Nearby, Rural Setting, Shopping Nearby, In Wooded Area
Building Description Brick,Frame,Insulation: Ceiling,Insulation: Walls,Stucco, Rancher
Foundation Yes
Sewer Septic System
Water Well: Drilled
Additional Building Potential
Structure Type Brick,Frame,Insulation: Ceiling,Insulation: Walls,Stucco
Others
Restrictions Building Scheme,Easement/Right of Way
Tax ID 000-407-615
Ownership Freehold
Pets Description Yes
Read Less
Bought with Royal LePage Parksville-Qualicum Beach Realty (QU)
GET MORE INFORMATION





