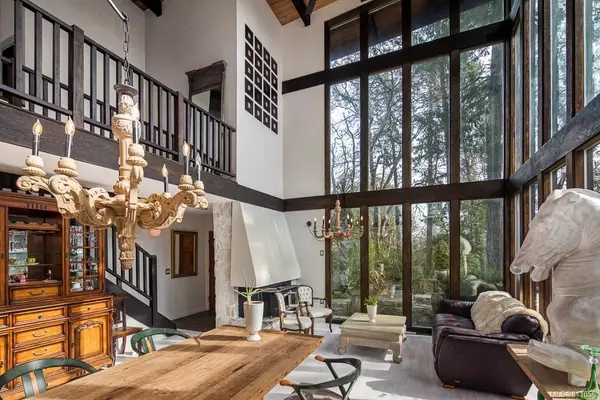For more information regarding the value of a property, please contact us for a free consultation.
110 View Royal Ave View Royal, BC V9B 1A7
Want to know what your home might be worth? Contact us for a FREE valuation!

Our team is ready to help you sell your home for the highest possible price ASAP
Key Details
Sold Price $1,075,000
Property Type Single Family Home
Sub Type Single Family Detached
Listing Status Sold
Purchase Type For Sale
Square Footage 2,564 sqft
Price per Sqft $419
MLS Listing ID 841058
Sold Date 08/28/20
Style Main Level Entry with Upper Level(s)
Bedrooms 4
Rental Info Unrestricted
Year Built 1977
Annual Tax Amount $4,325
Tax Year 2019
Lot Size 0.320 Acres
Acres 0.32
Property Description
Pleased to present this truly exceptional West Coast Contemporary masterpiece! You'll be hard pressed to find a home & setting that epitomizes the essence of the "West Coast lifestyle" this close to Victoria's Core! Situated on a 13,900+ sq/ft terraced & naturally landscaped lot surrounded by Green space. Be impressed by the stunning architecture in this 4Bd & 3Bth 2564 sq/ft home. An exquisite living rm boasts 23' Vaulted Ceilings showcasing beautiful oversized Wood beams & floor-to-ceiling Pella windows which help create a seamless transition to the outdoors! A newer Gourmet Kitchen accented by Sub Zero, Viking & Gaggenau appliances is ideal for all the Chef's. Upstairs offers a large elegant Master Suite w/a gallery outlook, Wood FP, Vaulted ceilings & walk-in closet/Ensuite w/room for your finishing touches! Bonus high-end & environmentally friendly upgrades include Waxed Oak floors & Oak trims, custom light fixtures & a new Gas furnace. Ask for the virtual tour & abt the furniture
Location
Province BC
County Capital Regional District
Area Vr View Royal
Direction Northeast
Rooms
Other Rooms Storage Shed
Basement Crawl Space, Unfinished, Walk-Out Access
Main Level Bedrooms 1
Kitchen 1
Interior
Interior Features Breakfast Nook, Dining Room, Eating Area, Vaulted Ceiling(s)
Heating Forced Air, Heat Pump, Natural Gas, Wood
Cooling Air Conditioning
Flooring Tile, Wood
Fireplaces Number 2
Fireplaces Type Family Room, Living Room, Master Bedroom, Wood Burning
Fireplace 1
Appliance Dishwasher, F/S/W/D
Laundry In House
Exterior
Exterior Feature Balcony/Patio
Carport Spaces 2
View Y/N 1
View Mountain(s), Water
Roof Type Asphalt Torch On
Handicap Access Ground Level Main Floor
Total Parking Spaces 4
Building
Lot Description Private, Rectangular Lot
Building Description Wood, Main Level Entry with Upper Level(s)
Faces Northeast
Foundation Poured Concrete
Sewer Sewer To Lot
Water Municipal
Additional Building None
Structure Type Wood
Others
Tax ID 000-072-583
Ownership Freehold
Pets Allowed Aquariums, Birds, Cats, Caged Mammals, Dogs
Read Less
Bought with Coldwell Banker Oceanside Real Estate
GET MORE INFORMATION





