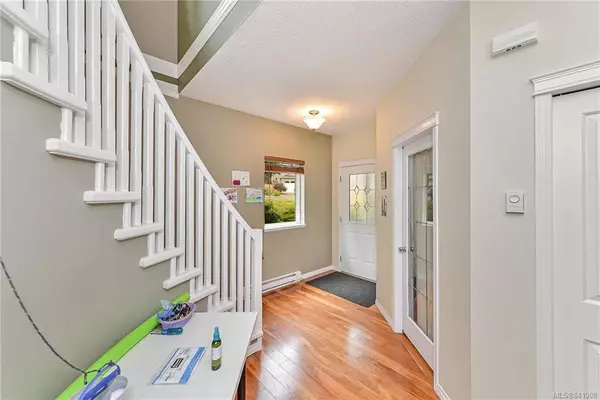For more information regarding the value of a property, please contact us for a free consultation.
102 Stoneridge Close View Royal, BC V9B 6M4
Want to know what your home might be worth? Contact us for a FREE valuation!

Our team is ready to help you sell your home for the highest possible price ASAP
Key Details
Sold Price $733,000
Property Type Single Family Home
Sub Type Single Family Detached
Listing Status Sold
Purchase Type For Sale
Square Footage 2,027 sqft
Price per Sqft $361
MLS Listing ID 841008
Sold Date 07/10/20
Style Main Level Entry with Upper Level(s)
Bedrooms 4
Rental Info Unrestricted
Year Built 2002
Annual Tax Amount $3,263
Tax Year 2019
Lot Size 3,920 Sqft
Acres 0.09
Property Description
You will not want to miss this Great family home located in the sought after Stoneridge Development. This 4 beds, 3 baths plus den home in a great location close to an elementary school, parks and many amenities. Features include a bright open floor plan & 9 ft ceilings, natural gas, circular staircase, built in shelving/entertainment unit & a country style veranda. Outside you get a beautiful low maintenance fenced & landscaped yard with covered or open deck areas to relax on. This neighbourhood is near the hospital, bus routes, Galloping Goose trail & just steps to Eagle View Elem, dog parks and playgrounds.
Location
Province BC
County Capital Regional District
Area Vr Hospital
Direction North
Rooms
Basement Crawl Space
Kitchen 1
Interior
Interior Features Dining/Living Combo, Soaker Tub
Heating Baseboard, Electric, Natural Gas
Flooring Wood
Fireplaces Number 1
Fireplaces Type Gas, Living Room
Equipment Central Vacuum Roughed-In
Fireplace 1
Window Features Blinds
Appliance F/S/W/D
Laundry In House
Exterior
Exterior Feature Balcony/Patio, Fencing: Partial
Garage Spaces 1.0
Roof Type Fibreglass Shingle
Handicap Access Ground Level Main Floor
Total Parking Spaces 2
Building
Lot Description Cul-de-sac, Rectangular Lot
Building Description Cement Fibre, Main Level Entry with Upper Level(s)
Faces North
Foundation Poured Concrete
Sewer Sewer To Lot
Water Municipal
Architectural Style Arts & Crafts
Structure Type Cement Fibre
Others
Tax ID 025-118-315
Ownership Freehold
Acceptable Financing Purchaser To Finance
Listing Terms Purchaser To Finance
Pets Allowed Aquariums, Birds, Cats, Caged Mammals, Dogs
Read Less
Bought with RE/MAX Camosun
GET MORE INFORMATION





