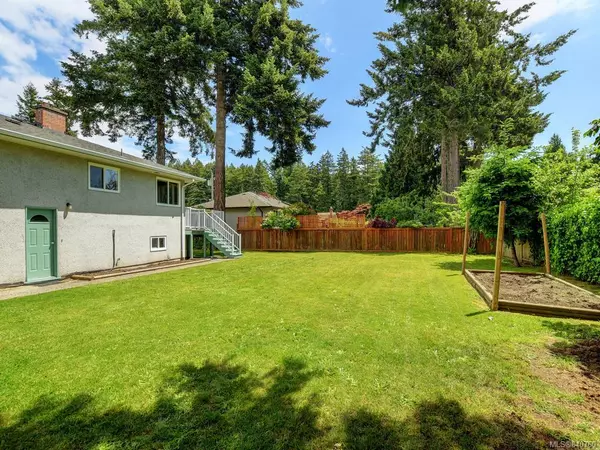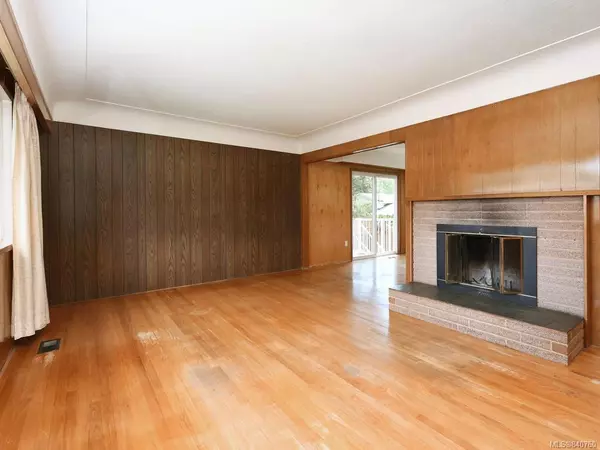For more information regarding the value of a property, please contact us for a free consultation.
525 Ridley Dr Colwood, BC V9C 1K3
Want to know what your home might be worth? Contact us for a FREE valuation!

Our team is ready to help you sell your home for the highest possible price ASAP
Key Details
Sold Price $607,500
Property Type Single Family Home
Sub Type Single Family Detached
Listing Status Sold
Purchase Type For Sale
Square Footage 1,966 sqft
Price per Sqft $309
MLS Listing ID 840760
Sold Date 06/30/20
Style Main Level Entry with Lower Level(s)
Bedrooms 4
Rental Info Unrestricted
Year Built 1961
Annual Tax Amount $2,815
Tax Year 2019
Lot Size 8,712 Sqft
Acres 0.2
Lot Dimensions 80 ft wide x 110 ft deep
Property Description
Wonderful Colwood location for this terrific starter home on a lovely 8,800 sq. ft. sunny lot with south facing backyard. The home is very livable while you decorate to your tastes. The home features oak hardwood floors, vinyl thermo windows, fibreglass single roof, cozy living room fireplace, large, sunny south facing deck, and good height in the basement for further development. The lot offers parking for your RV, boat, and cars and from the deck you can watch the kids playing in the large, private backyard. Numerous amenities within a few blocks like banking, pizza, The Rose Pub, groceries, and Colwood Elementary School for your kids. Appointments to view easily arranged and quick possession is possible. Don’t miss out on your new home…it won’t last!
Location
Province BC
County Capital Regional District
Area Co Wishart North
Direction Northeast
Rooms
Basement Full, Partially Finished, Walk-Out Access, With Windows
Main Level Bedrooms 2
Kitchen 1
Interior
Heating Forced Air, Oil
Flooring Wood
Fireplaces Number 1
Fireplaces Type Living Room, Wood Burning
Fireplace 1
Appliance Oven/Range Electric, Refrigerator
Laundry In House
Exterior
Exterior Feature Fencing: Partial
Carport Spaces 1
Roof Type Fibreglass Shingle
Parking Type Attached, Carport, Driveway, RV Access/Parking
Total Parking Spaces 3
Building
Lot Description Rectangular Lot
Building Description Frame Wood,Stucco,Wood, Main Level Entry with Lower Level(s)
Faces Northeast
Foundation Poured Concrete
Sewer Septic System
Water Municipal
Additional Building Potential
Structure Type Frame Wood,Stucco,Wood
Others
Tax ID 004-483-022
Ownership Freehold
Pets Description Aquariums, Birds, Cats, Caged Mammals, Dogs
Read Less
Bought with Royal LePage Coast Capital - Chatterton
GET MORE INFORMATION





