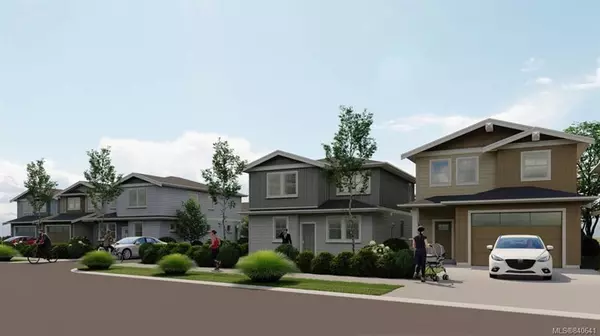For more information regarding the value of a property, please contact us for a free consultation.
1964 John Rd #112 North Saanich, BC V8L 2P9
Want to know what your home might be worth? Contact us for a FREE valuation!

Our team is ready to help you sell your home for the highest possible price ASAP
Key Details
Sold Price $759,900
Property Type Single Family Home
Sub Type Single Family Detached
Listing Status Sold
Purchase Type For Sale
Square Footage 1,693 sqft
Price per Sqft $448
MLS Listing ID 840641
Sold Date 08/15/20
Style Main Level Entry with Upper Level(s)
Bedrooms 3
HOA Fees $175/mo
Rental Info Unrestricted
Year Built 2020
Lot Size 3,920 Sqft
Acres 0.09
Property Description
OPEN SAT & SUN NOON TO 4:00. Welcome to Bridlewood Lane, a collection of 21 single family homes. Located just minutes from Sidney but away from the hustle and bustle. These high-quality homes boast finishing and features not normally found in this price range. With four different floorplans there is one for every lifestyle. Main floor features 9’ ceilings, open concept living room with electric fireplace (or upgrade to gas), dining area, gourmet kitchen with quartz counter, stainless steel appliances, including gas range. Upstairs you will find 3 spacious bedrooms including a generous master suite with full spa inspired ensuite featuring heated tile floor and large walk-in closet. Laundry and 4 piece bath round out the second floor. L.E.D lighting, on demand gas hot water, soft close cabinetry, high efficiency ductless heat pump, fenced and fully landscaped yards with large patio area. Close to schools, parks and all amenities. Bridlewood Lane the perfect place to call home.
Location
Province BC
County Capital Regional District
Area Ns Mcdonald Park
Direction South
Rooms
Kitchen 1
Interior
Heating Electric, Heat Pump, Natural Gas, Radiant Floor
Cooling Air Conditioning
Fireplaces Number 1
Fireplaces Type Other
Fireplace 1
Laundry In House
Exterior
Exterior Feature Balcony/Patio, Fencing: Partial
Garage Spaces 2.0
Amenities Available Private Drive/Road, Street Lighting
Roof Type Fibreglass Shingle
Handicap Access Ground Level Main Floor, No Step Entrance
Parking Type Driveway, Garage Double
Total Parking Spaces 5
Building
Lot Description Rectangular Lot
Building Description Cement Fibre,Frame Wood,Shingle-Other, Main Level Entry with Upper Level(s)
Faces South
Story 2
Foundation Slab
Sewer Sewer To Lot
Water Municipal
Structure Type Cement Fibre,Frame Wood,Shingle-Other
Others
HOA Fee Include Water
Ownership Freehold/Strata
Pets Description Cats, Dogs
Read Less
Bought with eXp Realty
GET MORE INFORMATION





