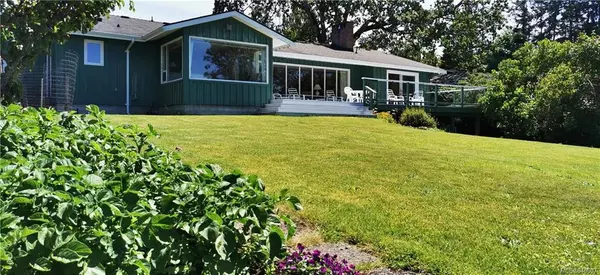For more information regarding the value of a property, please contact us for a free consultation.
9716 Glynnwood Park Rd North Saanich, BC V8L 5H4
Want to know what your home might be worth? Contact us for a FREE valuation!

Our team is ready to help you sell your home for the highest possible price ASAP
Key Details
Sold Price $1,950,000
Property Type Single Family Home
Sub Type Single Family Detached
Listing Status Sold
Purchase Type For Sale
Square Footage 1,819 sqft
Price per Sqft $1,072
MLS Listing ID 840607
Sold Date 07/02/20
Style Main Level Entry with Lower Level(s)
Bedrooms 3
Rental Info Unrestricted
Year Built 1965
Annual Tax Amount $6,333
Tax Year 2019
Lot Size 0.560 Acres
Acres 0.56
Property Description
AMONG THE BEST WATERFRONT ON THE PENINSULA. A rare opportunity to purchase a warm waterfront property on the west (warm) side of the Saanich Inlet. mid-to-lo bank beach with usable access year round! This one level property is nestled on a level lot in one of the most desirable neighborhoods of Ardmore. The west exposure makes this property very bright and the sunsets are simply spectacular! Fabulous deck to capture the views. Very bright living room with large easterly and westerly windows. 3 beds and 1 level living. The walk-out basement could be easily finished for additional rooms or a mortgage helper. The circular driveway makes access so convenient. Lots of mature shrubs, trees & plants but easy maintenance landscaping. The road is a private cul-de-sac with a small but well knit community of neighbours.
Location
Province BC
County Capital Regional District
Area Ns Ardmore
Direction East
Rooms
Basement Unfinished, Walk-Out Access, With Windows
Main Level Bedrooms 3
Kitchen 1
Interior
Heating Electric, Forced Air, Propane
Fireplaces Type Gas, Living Room
Laundry In House
Exterior
Carport Spaces 2
Roof Type Fibreglass Shingle
Handicap Access Ground Level Main Floor, Master Bedroom on Main
Parking Type Carport Double
Total Parking Spaces 2
Building
Lot Description Rectangular Lot
Building Description Wood, Main Level Entry with Lower Level(s)
Faces East
Foundation Poured Concrete
Sewer Septic System
Water Municipal
Structure Type Wood
Others
Tax ID 000-025-551
Ownership Freehold
Pets Description Aquariums, Birds, Cats, Caged Mammals, Dogs
Read Less
Bought with Macdonald Realty Ltd. (Sid)
GET MORE INFORMATION





