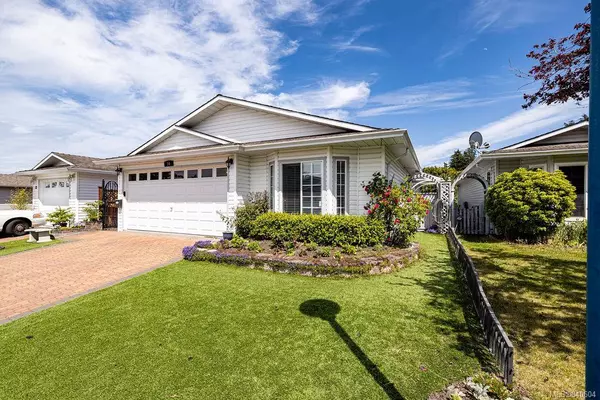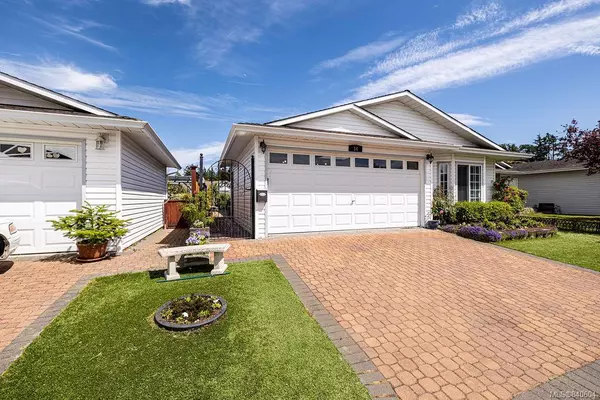For more information regarding the value of a property, please contact us for a free consultation.
14 Eagle Lane View Royal, BC V9A 7M2
Want to know what your home might be worth? Contact us for a FREE valuation!

Our team is ready to help you sell your home for the highest possible price ASAP
Key Details
Sold Price $385,000
Property Type Manufactured Home
Sub Type Manufactured Home
Listing Status Sold
Purchase Type For Sale
Square Footage 1,345 sqft
Price per Sqft $286
MLS Listing ID 840604
Sold Date 08/31/20
Style Rancher
Bedrooms 2
HOA Fees $531/mo
Rental Info No Rentals
Year Built 1995
Annual Tax Amount $1,822
Tax Year 2019
Lot Size 1,306 Sqft
Acres 0.03
Property Description
BEAUTIFUL home to move right in and ENJOY the care free lifestyle of a great community. Fantastic curb appeal, with a double car garage, brick driveway, and beautiful landscaping. Grass was changed to artificial turf for no care! This home has the one level layout you'll love with large master bedroom with ensuite, and the second bedroom at the opposite end of the home beside another full bath. This spacious home has a gorgeous bright kitchen with upgrades including quartz countertops , stainless steel appliances, new plank flooring and huge windows. Large double attached and drywalled garage with pull down stairs to open attic space for extra storage. Built in central vac, custom covered BBQ area off kitchen. Custom interlocking brickwork on patios and impeccable gardens with 2 fountains to enjoy. Very private yard. Walking distance to Thrifty Foods, Portage waterfront park, and close proximity to Victoria General Hospital. 55 plus community. 3D floorplans available. A true must see!
Location
Province BC
County Capital Regional District
Area Vr Glentana
Direction West
Rooms
Basement Crawl Space
Main Level Bedrooms 2
Kitchen 1
Interior
Interior Features Breakfast Nook, Ceiling Fan(s), Eating Area
Heating Electric, Forced Air, Natural Gas
Flooring Carpet, Linoleum
Fireplaces Number 1
Fireplaces Type Electric, Living Room
Equipment Central Vacuum
Fireplace 1
Window Features Bay Window(s),Blinds,Insulated Windows,Vinyl Frames
Appliance Dryer, Dishwasher, Oven/Range Electric, Range Hood, Refrigerator, Washer
Laundry In House
Exterior
Exterior Feature Balcony/Patio
Garage Spaces 2.0
Amenities Available Clubhouse, Guest Suite, Recreation Room
Roof Type Asphalt Shingle
Handicap Access Ground Level Main Floor, Master Bedroom on Main, No Step Entrance
Total Parking Spaces 2
Building
Lot Description Rectangular Lot
Building Description Vinyl Siding, Rancher
Faces West
Foundation Poured Concrete
Sewer Sewer To Lot
Water Municipal
Structure Type Vinyl Siding
Others
HOA Fee Include Property Management
Ownership Leasehold
Pets Allowed Aquariums, Birds, Cats, Caged Mammals, Dogs
Read Less
Bought with Maxxam Realty Ltd.
GET MORE INFORMATION





