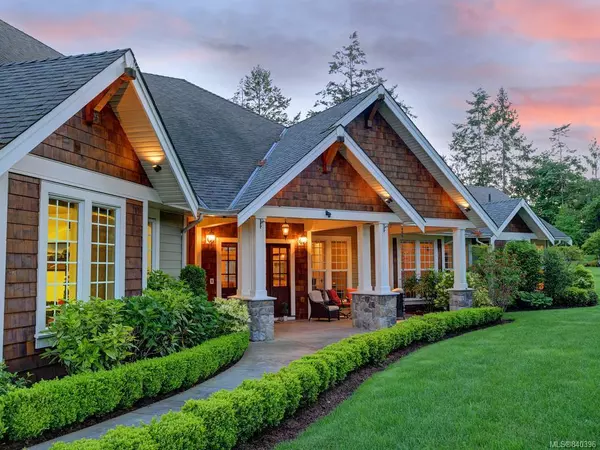For more information regarding the value of a property, please contact us for a free consultation.
1029 Maple Rd North Saanich, BC V8L 5P5
Want to know what your home might be worth? Contact us for a FREE valuation!

Our team is ready to help you sell your home for the highest possible price ASAP
Key Details
Sold Price $2,100,000
Property Type Single Family Home
Sub Type Single Family Detached
Listing Status Sold
Purchase Type For Sale
Square Footage 4,194 sqft
Price per Sqft $500
MLS Listing ID 840396
Sold Date 08/14/20
Style Main Level Entry with Upper Level(s)
Bedrooms 4
Rental Info Unrestricted
Year Built 2013
Annual Tax Amount $6,658
Tax Year 2019
Lot Size 1.000 Acres
Acres 1.0
Property Description
A country paradise! It's a gated, fully fenced, professionally landscaped family executive acreage with an exquisite 4194 sq ft custom home; one level living at its best, plus a bonus upper self-contained guest suite! This dramatic, open design boasts a gorgeous great room, vaulted ceiling, feature fireplaces, a flexible dining area, a fantastic gourmet kitchen, top line Kitchen Aid appliances, a walk-in pantry, a luxurious master suite with a large walk-in closet and chic ensuite bath, an office, guest bedrooms, in room Novo sound system and security system! Outside are mature lawn and garden areas with in ground irrigation, covered and open outdoor entertaining spaces, a water feature/pond off the south facing patio, an amazing solid rock outdoor fireplace, out door speakers, a huge garage, ample parking for guests and RV's. You'll be just minutes from beautiful Sidney by the sea, beach access, parks, marinas, airport, ferry, wineries and just steps to the Deep Cove store and school!
Location
Province BC
County Capital Regional District
Area Ns Deep Cove
Zoning Rural Res
Direction North
Rooms
Other Rooms Guest Accommodations
Basement Crawl Space
Main Level Bedrooms 3
Kitchen 2
Interior
Interior Features Bar, Ceiling Fan(s), Closet Organizer, Eating Area, Soaker Tub, Vaulted Ceiling(s), Wine Storage
Heating Electric, Forced Air, Heat Pump, Propane
Cooling Air Conditioning
Flooring Tile, Wood
Fireplaces Number 2
Fireplaces Type Gas, Living Room, Master Bedroom
Equipment Central Vacuum, Electric Garage Door Opener, Propane Tank, Security System
Fireplace 1
Window Features Blinds,Screens,Skylight(s),Window Coverings
Appliance Built-in Range, Dishwasher, F/S/W/D, Microwave, Oven/Range Gas, Range Hood, Water Filters
Laundry In House
Exterior
Exterior Feature Balcony/Patio, Fencing: Full, Outdoor Kitchen, Sprinkler System
Garage Spaces 2.0
Utilities Available Cable To Lot, Electricity To Lot, Garbage, Phone To Lot, Recycling
Roof Type Fibreglass Shingle
Handicap Access Ground Level Main Floor, Master Bedroom on Main, No Step Entrance, Wheelchair Friendly
Parking Type Attached, Driveway, Garage Double, RV Access/Parking
Total Parking Spaces 6
Building
Lot Description Irregular Lot, Level, Private, Serviced
Building Description Cement Fibre,Frame Wood,Insulation: Ceiling,Insulation: Walls,Wood, Main Level Entry with Upper Level(s)
Faces North
Foundation Poured Concrete
Sewer Septic System
Water Municipal, To Lot
Architectural Style West Coast
Additional Building Exists
Structure Type Cement Fibre,Frame Wood,Insulation: Ceiling,Insulation: Walls,Wood
Others
Restrictions ALR: No
Tax ID 006-852-351
Ownership Freehold
Acceptable Financing Purchaser To Finance
Listing Terms Purchaser To Finance
Pets Description Aquariums, Birds, Cats, Caged Mammals, Dogs
Read Less
Bought with RE/MAX Camosun
GET MORE INFORMATION





