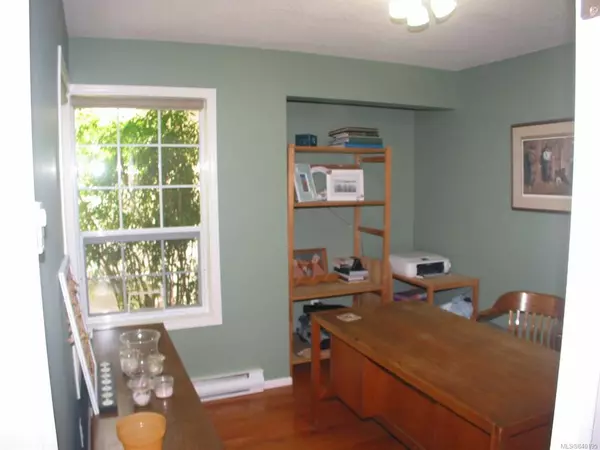For more information regarding the value of a property, please contact us for a free consultation.
1447 Belcarra Rd Duncan, BC V9L 5P2
Want to know what your home might be worth? Contact us for a FREE valuation!

Our team is ready to help you sell your home for the highest possible price ASAP
Key Details
Sold Price $600,000
Property Type Single Family Home
Sub Type Single Family Detached
Listing Status Sold
Purchase Type For Sale
Square Footage 2,595 sqft
Price per Sqft $231
Subdivision The Properties
MLS Listing ID 840195
Sold Date 09/30/20
Style Main Level Entry with Lower Level(s)
Bedrooms 3
Full Baths 2
Half Baths 1
Year Built 1991
Annual Tax Amount $4,816
Tax Year 2019
Lot Size 10,018 Sqft
Acres 0.23
Property Description
Immaculate main level entry home with a walkout basement, situated in "The Properties" with views of Quamichan Lake and the mountains. Arriving to a near level driveway, you approach the fenced front yard for total privacy. Upon entering the home you will find the den, a beautiful cherry cabinet kitchen with granite counter tops, a bright eating nook, dining and living rooms with a gas fireplace and access to the "house wide" deck where you will enjoy spectacular sunsets. There is also the master bedroom, a 4 piece ensuite, a spacious laundry room with sink and a 2 piece powder room. The lower floor has 2 further bedrooms, a 4 piece bathroom. a huge family room with wood stove and a deck off plus a large storage area. A double garage and ductless heat pump adds to the package. This is a must see property that will surely please for easy living.
Location
Province BC
County North Cowichan, Municipality Of
Area Du East Duncan
Zoning R2-A
Rooms
Basement Full, Partially Finished
Main Level Bedrooms 1
Kitchen 1
Interior
Heating Electric, Heat Pump
Flooring Mixed
Fireplaces Number 2
Fireplaces Type Gas, Wood Stove
Fireplace 1
Window Features Insulated Windows
Exterior
Garage Spaces 2.0
Utilities Available Underground Utilities
View Y/N 1
View Mountain(s), Lake
Roof Type Fibreglass Shingle
Parking Type Garage
Total Parking Spaces 4
Building
Lot Description Marina Nearby, Recreation Nearby, Shopping Nearby
Building Description Frame,Insulation: Ceiling,Insulation: Walls,Wood, Main Level Entry with Lower Level(s)
Foundation Yes
Sewer Sewer To Lot
Water Municipal
Additional Building Potential
Structure Type Frame,Insulation: Ceiling,Insulation: Walls,Wood
Others
Restrictions Easement/Right of Way
Tax ID 000-361-330
Ownership Freehold
Acceptable Financing Must Be Paid Off
Listing Terms Must Be Paid Off
Read Less
Bought with RE/MAX Island Properties
GET MORE INFORMATION





