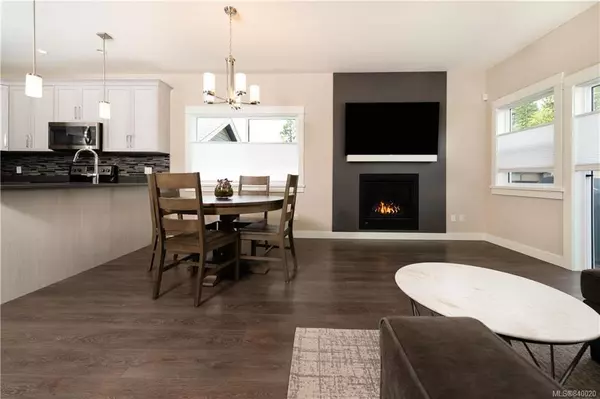For more information regarding the value of a property, please contact us for a free consultation.
6 Massey Pl View Royal, BC V9B 0S9
Want to know what your home might be worth? Contact us for a FREE valuation!

Our team is ready to help you sell your home for the highest possible price ASAP
Key Details
Sold Price $619,900
Property Type Townhouse
Sub Type Row/Townhouse
Listing Status Sold
Purchase Type For Sale
Square Footage 1,659 sqft
Price per Sqft $373
MLS Listing ID 840020
Sold Date 07/15/20
Style Main Level Entry with Lower Level(s)
Bedrooms 3
HOA Fees $192/mo
Rental Info Unrestricted
Year Built 2018
Annual Tax Amount $2,715
Tax Year 2019
Lot Size 1,742 Sqft
Acres 0.04
Property Description
In a private complex this newly constructed 3 bedroom townhouse is stylishly finished & ideal for first time buyers or families! The large chef's kitchen is fitted with high end stainless steel appliances, quartz counters, tile backsplash, & modern lighting. An open style living & dining area opens up onto the large deck overlooking the fully fenced & landscaped back yard. A large master bedroom with walk through closet & 4pc ensuite bathroom is easily accessible on the main level, while the 2 additional bedrooms are separated down below. Complete with a central vacuum system, this picture perfect home is ready to move in today! This quiet neighbourhood is just minutes away from Thetis Lake where you'll find your healthy dose of nature, while just a short drive away from groceries, restaurants, & other amenities!
Location
Province BC
County Capital Regional District
Area Vr Six Mile
Direction West
Rooms
Basement Finished, Walk-Out Access
Main Level Bedrooms 1
Kitchen 1
Interior
Interior Features Closet Organizer, Dining/Living Combo, Eating Area
Heating Baseboard, Electric, Natural Gas
Flooring Carpet, Tile, Wood
Fireplaces Number 1
Fireplaces Type Gas, Living Room
Equipment Central Vacuum
Fireplace 1
Window Features Blinds,Screens
Appliance Dishwasher, F/S/W/D, Garburator, Microwave, Range Hood
Laundry In Unit
Exterior
Exterior Feature Balcony/Patio
Garage Spaces 1.0
Amenities Available Private Drive/Road
Roof Type Fibreglass Shingle
Total Parking Spaces 2
Building
Lot Description Irregular Lot
Building Description Wood, Main Level Entry with Lower Level(s)
Faces West
Story 2
Foundation Poured Concrete
Sewer Sewer To Lot
Water Municipal
Structure Type Wood
Others
HOA Fee Include Maintenance Grounds,Property Management,Sewer,Water
Tax ID 030-330-033
Ownership Freehold/Strata
Pets Allowed Aquariums, Birds, Cats, Caged Mammals, Dogs
Read Less
Bought with RE/MAX Camosun
GET MORE INFORMATION





