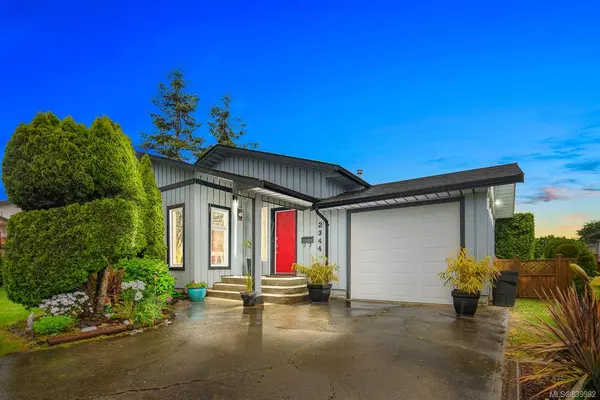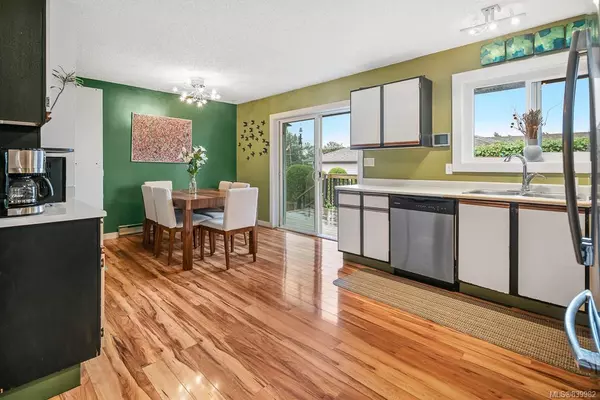For more information regarding the value of a property, please contact us for a free consultation.
2344 Schooner Close Sidney, BC V8L 4S9
Want to know what your home might be worth? Contact us for a FREE valuation!

Our team is ready to help you sell your home for the highest possible price ASAP
Key Details
Sold Price $652,000
Property Type Single Family Home
Sub Type Single Family Detached
Listing Status Sold
Purchase Type For Sale
Square Footage 1,235 sqft
Price per Sqft $527
MLS Listing ID 839982
Sold Date 10/07/20
Style Rancher
Bedrooms 3
Rental Info Unrestricted
Year Built 1984
Annual Tax Amount $3,614
Tax Year 2019
Lot Size 7,405 Sqft
Acres 0.17
Property Description
Delightful rancher on a flat 7,502 sq ft South facing lot with large windows that offer tons of natural light! Featuring a functional floor plan, hardwood flooring, vinyl windows and sliding door, modern lighting, updated bathrooms, and stainless steel appliances, this one-level home provides excellent value. Outside you will find a large deck that is perfect for entertaining and a spacious backyard that offers an ideal place to relax and watch the kids play. Located in an excellent neighbourhood and walking distance to parks, Lochside trail, beaches, and the many amenities that Sidney offers, this is an excellent opportunity to acquire an affordable home in an ideal location.
Location
Province BC
County Capital Regional District
Area Si Sidney South-East
Direction South
Rooms
Other Rooms Storage Shed
Basement Crawl Space
Main Level Bedrooms 3
Kitchen 1
Interior
Interior Features Eating Area
Heating Baseboard, Electric, Natural Gas
Flooring Tile, Wood
Fireplaces Number 1
Fireplaces Type Gas, Living Room
Fireplace 1
Window Features Screens,Vinyl Frames,Window Coverings
Appliance Dryer, Dishwasher, Microwave, Oven/Range Electric, Range Hood, Refrigerator, Washer
Laundry In House
Exterior
Exterior Feature Balcony/Patio, Fencing: Full
Garage Spaces 1.0
Roof Type Asphalt Shingle,Other
Handicap Access Ground Level Main Floor, Master Bedroom on Main
Parking Type Attached, Driveway, Garage
Total Parking Spaces 1
Building
Lot Description Cul-de-sac, Level, Private, Rectangular Lot
Building Description Frame Wood,Insulation: Ceiling,Insulation: Walls,Wood, Rancher
Faces South
Foundation Poured Concrete
Sewer Sewer To Lot
Water Municipal
Structure Type Frame Wood,Insulation: Ceiling,Insulation: Walls,Wood
Others
Tax ID 000-345-954
Ownership Freehold
Pets Description Aquariums, Birds, Cats, Caged Mammals, Dogs
Read Less
Bought with Sutton Group West Coast Realty
GET MORE INFORMATION





