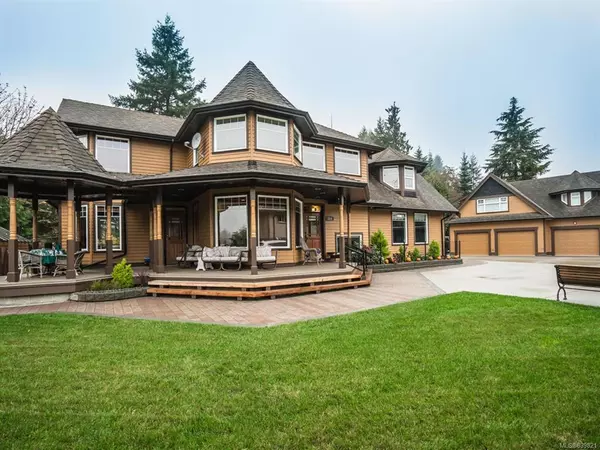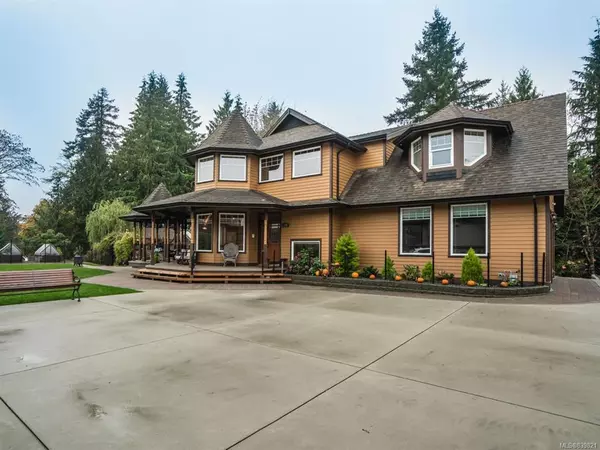For more information regarding the value of a property, please contact us for a free consultation.
315 Holland Creek Pl Ladysmith, BC V9G 1T6
Want to know what your home might be worth? Contact us for a FREE valuation!

Our team is ready to help you sell your home for the highest possible price ASAP
Key Details
Sold Price $1,250,000
Property Type Single Family Home
Sub Type Single Family Detached
Listing Status Sold
Purchase Type For Sale
Square Footage 6,203 sqft
Price per Sqft $201
MLS Listing ID 839821
Sold Date 08/18/20
Style Main Level Entry with Lower/Upper Lvl(s)
Bedrooms 6
Full Baths 4
Half Baths 1
Year Built 2008
Annual Tax Amount $8,731
Tax Year 2019
Lot Size 0.810 Acres
Acres 0.81
Property Description
Exec. home on 0.8 Acres bordering Holland Cr. Park, within walking distance of dwntwn Ladysmith. Hi end finishing with edge grain fir moldings/doors etc. Tiger hardwood flooring & Travertine tiling thru out. Kitchen with 2 wall ovens, gas range, side/side fridge/freezer, 4 bdrms up with large master with its own sunning deck, gas f/p, air main 2 car garage. Lower floor consists of 1 bedroom in-law suite, exercise and media room with large screen entertainment centre. Well established gardens, Grape arbor, raised garden beds, large vegetable garden, green house, tool shed, paving stone walk ways. All lawns and gardens with sprinkling available from your own irrigation well. A separate 3 car garage Carriage house with a 1 bedroom suite. Paved driveway with electronic gate, lots of RV parking, RV sani-dump, water and power. Over 900 sq.ft of decks.
Location
Province BC
County Ladysmith, Town Of
Area Du Ladysmith
Zoning R1
Rooms
Other Rooms Workshop
Basement Finished, Full
Kitchen 3
Interior
Heating Electric, Heat Pump
Flooring Mixed
Fireplaces Number 2
Fireplaces Type Gas
Equipment Central Vacuum
Fireplace 1
Window Features Insulated Windows
Appliance Jetted Tub, Kitchen Built-In(s)
Exterior
Exterior Feature Garden, Sprinkler System
Garage Spaces 3.0
Utilities Available Natural Gas To Lot
View Y/N 1
View Mountain(s)
Roof Type Asphalt Shingle
Parking Type Additional, Garage, Open, Other, RV Access/Parking
Total Parking Spaces 8
Building
Lot Description Landscaped, Near Golf Course, Private, Central Location, Quiet Area, Southern Exposure, Shopping Nearby
Building Description Frame,Insulation: Ceiling,Insulation: Walls,Wood, Main Level Entry with Lower/Upper Lvl(s)
Foundation Yes
Sewer Sewer To Lot
Water Municipal, Well: Shallow
Additional Building Exists
Structure Type Frame,Insulation: Ceiling,Insulation: Walls,Wood
Others
Tax ID 029-043-735
Ownership Freehold
Read Less
Bought with eXp Realty
GET MORE INFORMATION





