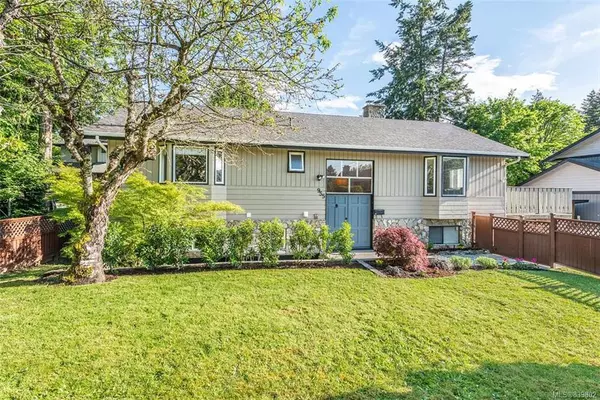For more information regarding the value of a property, please contact us for a free consultation.
955 Sluggett Rd Central Saanich, BC V8M 1E4
Want to know what your home might be worth? Contact us for a FREE valuation!

Our team is ready to help you sell your home for the highest possible price ASAP
Key Details
Sold Price $725,000
Property Type Single Family Home
Sub Type Single Family Detached
Listing Status Sold
Purchase Type For Sale
Square Footage 2,573 sqft
Price per Sqft $281
MLS Listing ID 839802
Sold Date 07/24/20
Style Main Level Entry with Lower Level(s)
Bedrooms 4
Rental Info Unrestricted
Year Built 1979
Annual Tax Amount $3,531
Tax Year 2019
Lot Size 8,276 Sqft
Acres 0.19
Property Description
Nestled along a quiet road, welcome to this 4 bed, 3 bath home with plenty of space in a great location! At over 2500 finished sqft, enjoy the space and community that comes with living in beautiful Brentwood Bay. This split level home, the main floor includes 2 bedrooms, 2 baths, and the separate dining, living, kitchen and laundry areas. There is a den off of the kitchen that features access to the larger, sun-soaked balcony & second balcony is accessible from living room. The lower level boasts a two bedroom suite and additional family room/office area. The two bedroom suite has its own laundry and includes plenty of room for storage! Enter the fenced backyard through the downstairs' office or the suite's second, private entrance. Super pet and family friendly, the yard includes a creek, plenty of area for play or gardening, and a fenced front yard! Only 25 minutes' drive to Downtown, and walking distance to the town centre of Brentwood Bay. Call to view today!
Location
Province BC
County Capital Regional District
Area Cs Brentwood Bay
Direction North
Rooms
Basement Full
Main Level Bedrooms 2
Kitchen 1
Interior
Interior Features Ceiling Fan(s), Dining Room, Eating Area
Heating Baseboard, Electric
Flooring Carpet, Linoleum, Wood
Fireplaces Number 1
Fireplaces Type Electric, Living Room
Equipment Central Vacuum
Fireplace 1
Window Features Blinds,Screens,Stained/Leaded Glass
Appliance Dishwasher, F/S/W/D, Microwave, Range Hood
Laundry In House
Exterior
Roof Type Asphalt Rolled
Parking Type Driveway
Total Parking Spaces 3
Building
Lot Description Rectangular Lot
Building Description Stucco,Wood, Main Level Entry with Lower Level(s)
Faces North
Foundation Poured Concrete
Sewer Sewer To Lot
Water Municipal
Additional Building Exists
Structure Type Stucco,Wood
Others
Tax ID 002-461-641
Ownership Freehold
Pets Description Aquariums, Birds, Cats, Caged Mammals, Dogs
Read Less
Bought with eXp Realty
GET MORE INFORMATION





