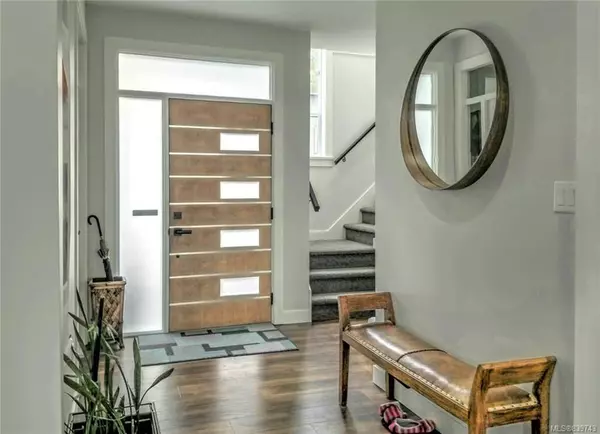For more information regarding the value of a property, please contact us for a free consultation.
1159 River Rock Pl Highlands, BC V8V 1X7
Want to know what your home might be worth? Contact us for a FREE valuation!

Our team is ready to help you sell your home for the highest possible price ASAP
Key Details
Sold Price $965,000
Property Type Single Family Home
Sub Type Single Family Detached
Listing Status Sold
Purchase Type For Sale
Square Footage 2,539 sqft
Price per Sqft $380
MLS Listing ID 839743
Sold Date 09/18/20
Style Main Level Entry with Upper Level(s)
Bedrooms 4
HOA Fees $130/mo
Rental Info Unrestricted
Year Built 2016
Annual Tax Amount $4,674
Tax Year 2019
Lot Size 6,969 Sqft
Acres 0.16
Property Description
1 of the Best spots on Bear mountain, this corner cul-de-sac home offers unique privacy & sun a stroll to golf, pool, restaurants & nature. Special Executive no step entry Home beautifully designed to take advantage of the wonderful lot offering plenty of light & privacy. With 4 large bedrooms, 3 baths + an AMAZING true Chef's kitchen w/ a unique volume of space in this residence, this home defies description & perusal on the net - You MUST SEE it in person to appreciate it's many charms, like an entertainment focused great room with large walk-out thru your 8x8 sliders onto your sunny private garden you'll love year round. PS - inside fire suppression system, large over sized 2 car garage & 3 car driveway, 55 inch gas fireplace, 13 ft. great-room ceiling height , open layout, huge island, heat pump w/ air conditioning, on demand gas hot water,south facing covered patio & Greenhouse for your personal greens + Crawl space for wine & storage. Well worth a closer view, call now:-)
Location
Province BC
County Capital Regional District
Area Hi Bear Mountain
Zoning S/F
Direction Northeast
Rooms
Basement Crawl Space
Main Level Bedrooms 1
Kitchen 1
Interior
Interior Features Ceiling Fan(s), Dining/Living Combo, French Doors
Heating Electric, Forced Air, Heat Pump, Natural Gas
Cooling Air Conditioning
Flooring Carpet, Laminate, Tile
Fireplaces Number 1
Fireplaces Type Gas, Living Room
Equipment Electric Garage Door Opener
Fireplace 1
Window Features Screens,Skylight(s),Vinyl Frames
Appliance Dryer, Dishwasher, Microwave, Oven/Range Gas, Range Hood, Washer
Laundry In House
Exterior
Exterior Feature Balcony/Patio, Fencing: Partial, Sprinkler System
Garage Spaces 2.0
Utilities Available Cable To Lot, Electricity To Lot, Natural Gas To Lot, Phone To Lot, Underground Utilities
Amenities Available Private Drive/Road, Street Lighting
Roof Type Asphalt Shingle,Asphalt Torch On
Handicap Access Ground Level Main Floor, Wheelchair Friendly
Total Parking Spaces 5
Building
Lot Description Cul-de-sac, Corner, Irregular Lot, Level, Near Golf Course, Private, Serviced
Building Description Cement Fibre,Frame Wood,Insulation: Ceiling,Insulation: Walls,Steel and Concrete,Stone, Main Level Entry with Upper Level(s)
Faces Northeast
Foundation Poured Concrete
Sewer Sewer To Lot
Water Municipal, To Lot
Structure Type Cement Fibre,Frame Wood,Insulation: Ceiling,Insulation: Walls,Steel and Concrete,Stone
Others
Tax ID 029-739-012
Ownership Freehold/Strata
Pets Allowed Aquariums, Birds, Cats, Caged Mammals, Dogs
Read Less
Bought with Pemberton Holmes - Cloverdale
GET MORE INFORMATION





