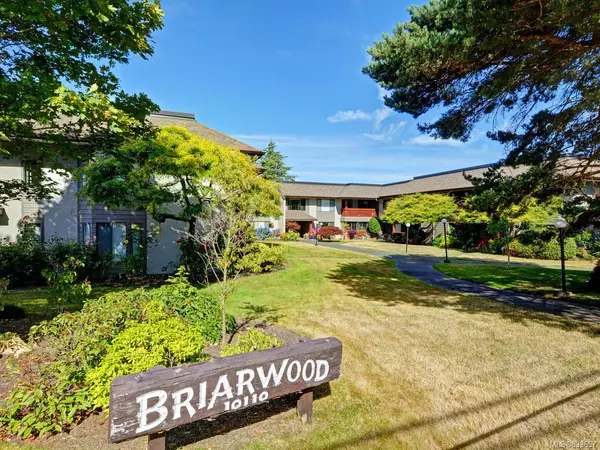For more information regarding the value of a property, please contact us for a free consultation.
10110 Fifth St #215 Sidney, BC V8L 2B4
Want to know what your home might be worth? Contact us for a FREE valuation!

Our team is ready to help you sell your home for the highest possible price ASAP
Key Details
Sold Price $305,000
Property Type Condo
Sub Type Condo Apartment
Listing Status Sold
Purchase Type For Sale
Square Footage 908 sqft
Price per Sqft $335
MLS Listing ID 839657
Sold Date 08/20/20
Style Condo
Bedrooms 2
HOA Fees $499/mo
Rental Info Some Rentals
Year Built 1981
Annual Tax Amount $1,637
Tax Year 2019
Lot Size 871 Sqft
Acres 0.02
Property Description
Immediate Possession Possible! "The Briarwood" - the best kept secret in "Sidney By The Sea". Bright, spotless and updated 2 bedroom, 2 bathroom, 908 sq.ft. top floor unit. Great living room with door to huge covered deck - perfect for BBQs. Main bathroom boasts new double walk-in shower. Master bedroom suite has his and her closets and 3-piece ensuite with shower. Recent updates: carpet and linoleum, kitchen and bathroom cupboards and quartz counter tops, toilets, light fixtures, freshly painted and all door handle hardware. Storage room off the balcony plus an additional storage locker on the same level. This is a well managed 50+ non-smoking complex that allows some rentals and is pet friendly, heat and hot water are included in your strata fee, along with the use of common laundry with 2 laundry rooms on the top floor and a hobby/games room too. Beautifully landscaped grounds with communal garden plots and patio area to enjoy with friends. Truly a rare find and an outstanding value
Location
Province BC
County Capital Regional District
Area Si Sidney North-East
Direction East
Rooms
Main Level Bedrooms 2
Kitchen 1
Interior
Interior Features Controlled Entry, Dining/Living Combo, Eating Area, Storage
Heating Hot Water, Natural Gas
Flooring Carpet, Linoleum
Laundry Common Area
Exterior
Exterior Feature Balcony/Patio
Utilities Available Cable To Lot, Compost, Electricity To Lot, Garbage, Phone To Lot, Recycling
Amenities Available Common Area, Elevator(s)
View Y/N 1
View City
Roof Type Asphalt Torch On,Fibreglass Shingle
Total Parking Spaces 1
Building
Lot Description Irregular Lot
Building Description Frame Wood,Stucco,Wood, Condo
Faces East
Story 2
Foundation Poured Concrete
Sewer Sewer To Lot
Water Municipal, To Lot
Architectural Style West Coast
Structure Type Frame Wood,Stucco,Wood
Others
HOA Fee Include Garbage Removal,Heat,Hot Water,Insurance,Maintenance Grounds,Property Management,Water
Tax ID 000-005-924
Ownership Freehold/Strata
Acceptable Financing Purchaser To Finance
Listing Terms Purchaser To Finance
Pets Description Cats, Dogs
Read Less
Bought with Pemberton Holmes - Sooke
GET MORE INFORMATION





