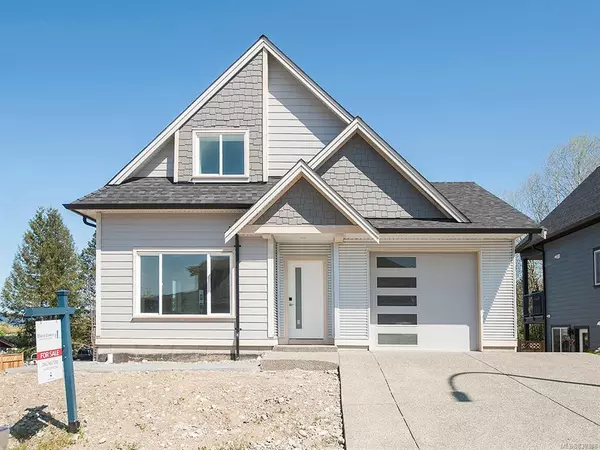For more information regarding the value of a property, please contact us for a free consultation.
6223 Glenn Fields Rd Duncan, BC V9L 0G7
Want to know what your home might be worth? Contact us for a FREE valuation!

Our team is ready to help you sell your home for the highest possible price ASAP
Key Details
Sold Price $665,000
Property Type Single Family Home
Sub Type Single Family Detached
Listing Status Sold
Purchase Type For Sale
Square Footage 2,465 sqft
Price per Sqft $269
Subdivision Glenn Fields
MLS Listing ID 839388
Sold Date 07/29/20
Style Main Level Entry with Lower/Upper Lvl(s)
Bedrooms 5
Full Baths 4
Half Baths 1
Year Built 2020
Lot Size 5,227 Sqft
Acres 0.12
Property Description
Welcome to the popular Glenn Fields Subdivision. This 4 bedroom, 4 bathroom 2,465 sq ft three level home features executive finishings, heat pump, a natural gas hot water on demand system plus a 1 bedroom, 1 bathroom legal suite in the basement - all covered under a new home warranty. The main level provides open plan living, dining and kitchen with engineered hardwood and access to a covered sundeck at the back of the home. A powder room, laundry room, and a spacious master suite round out this level. The upper level has two additional bedrooms, a 4 piece bathroom and lots of storage. The lower level has a fourth bedroom with its own 4 piece bathroom and access to the patio. The legal 1 bedroom suite has its own separate entrance at the side of the home and is open plan living, dining and kitchen, 3 piece bath and laundry closet. This new build in Glenn Fields Subdivision is a central location close to shopping, recreation, dining, parks and walking trails.
Location
Province BC
County North Cowichan, Municipality Of
Area Du West Duncan
Zoning NC R-3
Rooms
Basement Full
Main Level Bedrooms 1
Kitchen 2
Interior
Heating Electric, Heat Pump
Flooring Mixed
Fireplaces Number 1
Fireplaces Type Gas
Fireplace 1
Window Features Insulated Windows
Exterior
Garage Spaces 1.0
Roof Type Asphalt Shingle
Parking Type Garage
Total Parking Spaces 2
Building
Lot Description Near Golf Course, Central Location, Recreation Nearby, Shopping Nearby
Building Description Cement Fibre,Frame,Insulation: Ceiling,Insulation: Walls, Main Level Entry with Lower/Upper Lvl(s)
Foundation Yes
Sewer Sewer To Lot
Water Municipal
Additional Building Exists
Structure Type Cement Fibre,Frame,Insulation: Ceiling,Insulation: Walls
Others
Restrictions Building Scheme,Easement/Right of Way,Other
Tax ID 030-396-051
Ownership Freehold
Read Less
Bought with RE/MAX Island Properties
GET MORE INFORMATION





