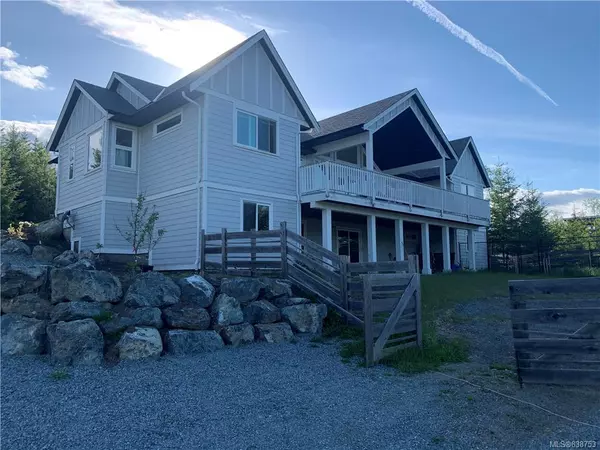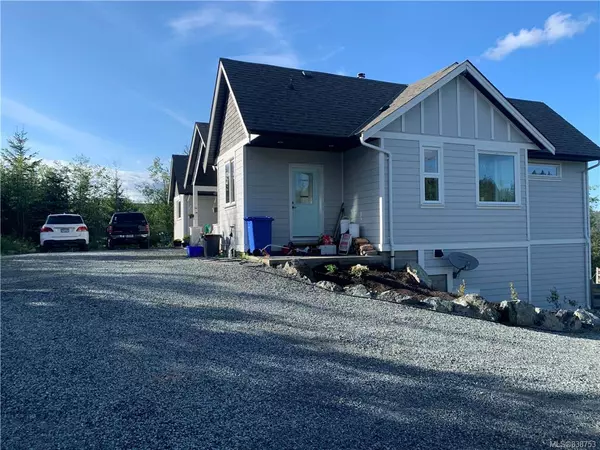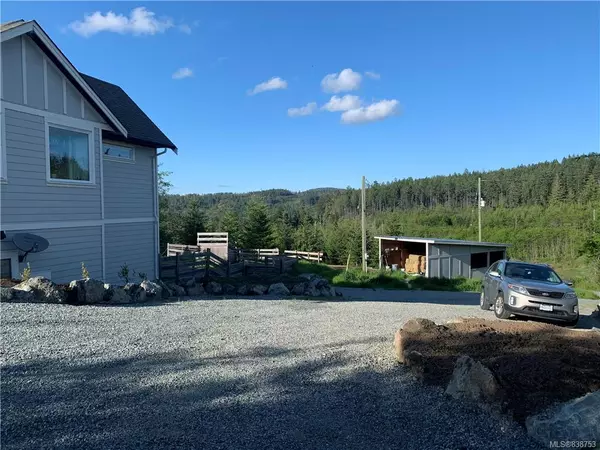For more information regarding the value of a property, please contact us for a free consultation.
4810 Goldstream Heights Dr Shawnigan Lake, BC V0R 2W3
Want to know what your home might be worth? Contact us for a FREE valuation!

Our team is ready to help you sell your home for the highest possible price ASAP
Key Details
Sold Price $835,000
Property Type Single Family Home
Sub Type Single Family Detached
Listing Status Sold
Purchase Type For Sale
Square Footage 1,866 sqft
Price per Sqft $447
MLS Listing ID 838753
Sold Date 07/17/20
Style Main Level Entry with Lower Level(s)
Bedrooms 2
Rental Info Unrestricted
Year Built 2015
Annual Tax Amount $4,172
Tax Year 2019
Lot Size 4.940 Acres
Acres 4.94
Property Description
Sellers say sell, new price, they have bought,This 2015 yr built 3+bedrooms, 2+ bathrooms, 1850+ sqft executive style custom built Rancher with unfinished walk out basement (2 bedroom suite potential) sits on almost 5 acres and boasts some views Shawnigan Lake from the enormous covered sundeck. Features great open floor plan with vaulted ceilings, gourmet style kitchen with smartly done island, granite finish and built in for stools. Huge living room with fireplace and entertainment area. Master bedroom has 5 piece en suite to die for and good sized walk in closet . The 2nd and 3rd bedrooms are big also and both have bonus walk in closets also. A lot of the property is useable as there is a small paddock and horses.5 Min walk to elaborate Horse,Hiking and Biking Trails,so this house and acreage has it all, on good well at 3.5 gpm.price drop, 20k May 30th showings with appointments start Sunday around 2 pm) please book. There is No sign on property .AO now in place.
Location
Province BC
County Capital Regional District
Area Ml Shawnigan
Direction See Remarks
Rooms
Other Rooms Barn(s)
Basement Other
Main Level Bedrooms 2
Kitchen 1
Interior
Heating Electric, Forced Air, Heat Pump, Wood
Fireplaces Type Wood Burning
Laundry In House
Exterior
Exterior Feature Balcony/Patio
View Y/N 1
View Water
Roof Type Asphalt Shingle
Building
Lot Description Irregular Lot
Building Description Cement Fibre, Main Level Entry with Lower Level(s)
Faces See Remarks
Foundation Poured Concrete
Sewer Septic System
Water Well: Drilled
Additional Building Potential
Structure Type Cement Fibre
Others
Tax ID 029-586-496
Ownership Freehold
Pets Allowed Aquariums, Birds, Caged Mammals, Cats, Dogs, Yes
Read Less
Bought with Unrepresented Buyer Pseudo-Office
GET MORE INFORMATION





