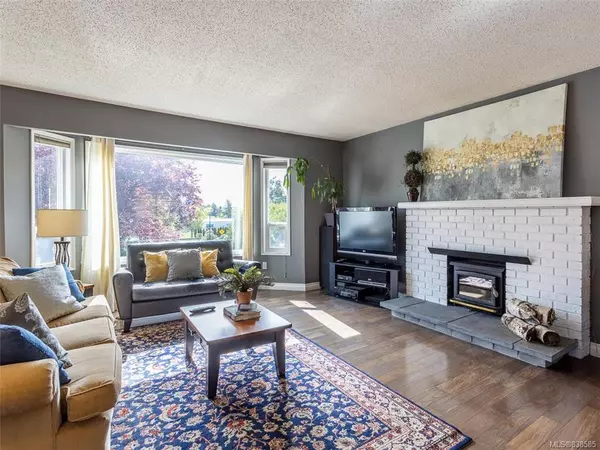For more information regarding the value of a property, please contact us for a free consultation.
2074 Northbrook Dr Sidney, BC V8L 4J5
Want to know what your home might be worth? Contact us for a FREE valuation!

Our team is ready to help you sell your home for the highest possible price ASAP
Key Details
Sold Price $699,900
Property Type Single Family Home
Sub Type Single Family Detached
Listing Status Sold
Purchase Type For Sale
Square Footage 1,903 sqft
Price per Sqft $367
MLS Listing ID 838585
Sold Date 06/29/20
Style Main Level Entry with Upper Level(s)
Bedrooms 4
Rental Info Unrestricted
Year Built 1979
Annual Tax Amount $2,934
Tax Year 2019
Lot Size 6,534 Sqft
Acres 0.15
Property Description
Great family home located in quiet residential neighbourhood of Sidney - perfect for young families! 4 bedroom home of nearly 2000 finished square feet, easily suite-able as a mortgage helper. Spacious living room/dining room with wood stove insert fireplace, updated kitchen with glass tile backsplash, some stainless steel appliances and plenty of counter space, plus 3 bedrooms upstairs. You will love the recently updated entertainment-sized deck at the rear of the house! Lower level includes a 4th bedroom, family room with wood stove, kitchenette area, 3 piece bath and separate entrance making it easy to convert into a suite. Double garage and large fully fenced rear yard with hot tub. All of this in a great location, steps from Greenglade Community centre, schools and a short drive to downtown Sidney. Come see for yourself, you won’t be disappointed!
Location
Province BC
County Capital Regional District
Area Si Sidney South-West
Direction South
Rooms
Basement Finished, Walk-Out Access
Main Level Bedrooms 3
Kitchen 1
Interior
Interior Features Dining/Living Combo, Dining Room
Heating Baseboard, Electric, Wood
Flooring Carpet, Laminate
Fireplaces Number 2
Fireplaces Type Family Room, Insert, Living Room, Wood Burning
Fireplace 1
Window Features Insulated Windows,Vinyl Frames
Appliance Dishwasher, F/S/W/D, Hot Tub, Range Hood
Laundry In House
Exterior
Exterior Feature Balcony/Patio, Fencing: Full
Garage Spaces 2.0
Roof Type Asphalt Shingle
Parking Type Attached, Driveway, Garage Double
Total Parking Spaces 3
Building
Lot Description Irregular Lot, Level, Private
Building Description Insulation: Ceiling,Insulation: Walls,Stone,Wood, Main Level Entry with Upper Level(s)
Faces South
Foundation Poured Concrete
Sewer Sewer To Lot
Water Municipal
Structure Type Insulation: Ceiling,Insulation: Walls,Stone,Wood
Others
Tax ID 000-215-341
Ownership Freehold
Acceptable Financing Purchaser To Finance
Listing Terms Purchaser To Finance
Pets Description Aquariums, Birds, Cats, Caged Mammals, Dogs
Read Less
Bought with RE/MAX Camosun
GET MORE INFORMATION





