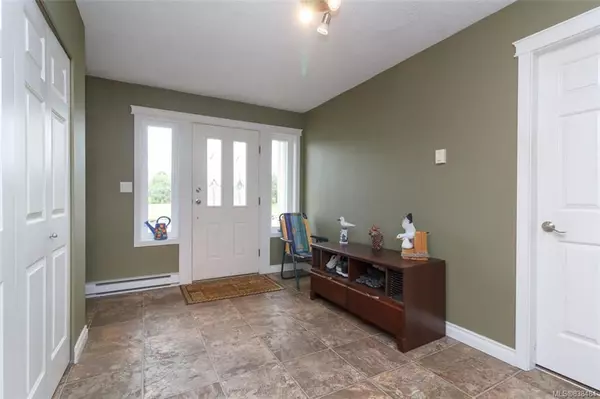For more information regarding the value of a property, please contact us for a free consultation.
767 Cecil Blogg Dr Colwood, BC V9B 5N7
Want to know what your home might be worth? Contact us for a FREE valuation!

Our team is ready to help you sell your home for the highest possible price ASAP
Key Details
Sold Price $820,000
Property Type Single Family Home
Sub Type Single Family Detached
Listing Status Sold
Purchase Type For Sale
Square Footage 2,990 sqft
Price per Sqft $274
MLS Listing ID 838484
Sold Date 06/30/20
Style Main Level Entry with Upper Level(s)
Bedrooms 4
HOA Fees $10/mo
Rental Info Unrestricted
Year Built 1990
Annual Tax Amount $4,561
Tax Year 2019
Lot Size 7,405 Sqft
Acres 0.17
Property Description
Live the dream in this amazing quiet location with views across Colwood Creek Park. You will love the bright, spacious & open plan with bay windows, lots of updates including new vinyl thermopane windows,wood stove insert, hot water tank & laminate flooring. Spacious kitchen cabinets with s/s appliances. Enjoy the large deck that spans the font of the home overlooking the acres of park. There are 3 large bedrooms & a super sized master bedroom with an updated ensuite with skylight, separate soaker tub, separate shower & two sinks. Lots of Room for the inlaws with a 1 or 2 bedroom additional accommodation with separate laundry & private outside area. So quiet on this cul-de-sac! So convenient! Only minutes to shopping at Westshore Town Center, Glen & Langford Lakes, beaches, Galloping Goose Trail, Royal Roads University. There is lots of storage with the oversized double garage & 2 sheds.The concrete driveway has been expanded to give you parking for many cars & a boat/RV
Location
Province BC
County Capital Regional District
Area Co Sun Ridge
Direction North
Rooms
Basement Finished, Full, Walk-Out Access, With Windows
Main Level Bedrooms 3
Kitchen 2
Interior
Interior Features Breakfast Nook, Ceiling Fan(s), Dining/Living Combo, Eating Area, Storage, Soaker Tub
Heating Baseboard, Electric, Radiant Floor, Wood
Flooring Carpet, Laminate
Fireplaces Number 2
Fireplaces Type Family Room, Insert, Living Room, Wood Burning, Wood Stove
Equipment Central Vacuum, Electric Garage Door Opener
Fireplace 1
Window Features Blinds,Skylight(s)
Appliance F/S/W/D
Laundry In Unit
Exterior
Garage Spaces 2.0
Roof Type Asphalt Shingle
Parking Type Driveway, Garage Double, RV Access/Parking
Total Parking Spaces 2
Building
Lot Description Rectangular Lot
Building Description Vinyl Siding, Main Level Entry with Upper Level(s)
Faces North
Foundation Poured Concrete
Sewer Sewer To Lot
Water Municipal
Additional Building Exists
Structure Type Vinyl Siding
Others
HOA Fee Include Sewer
Tax ID 014-367-921
Ownership Freehold/Strata
Pets Description Aquariums, Birds, Cats, Caged Mammals, Dogs
Read Less
Bought with RE/MAX Generation - The Neal Estate Group
GET MORE INFORMATION





