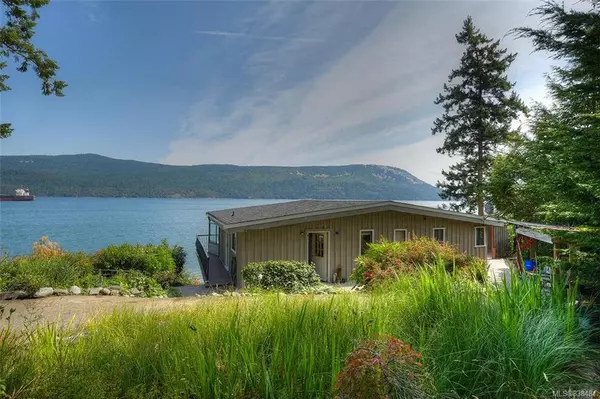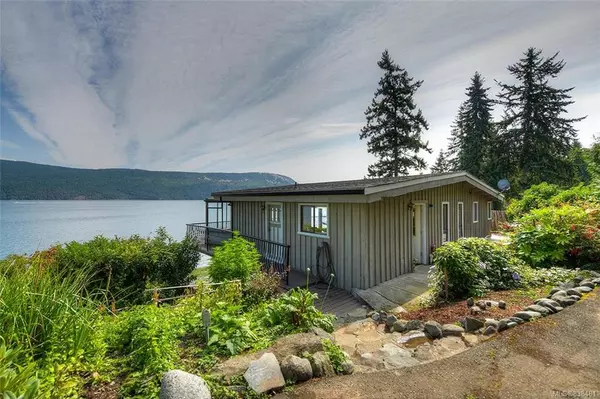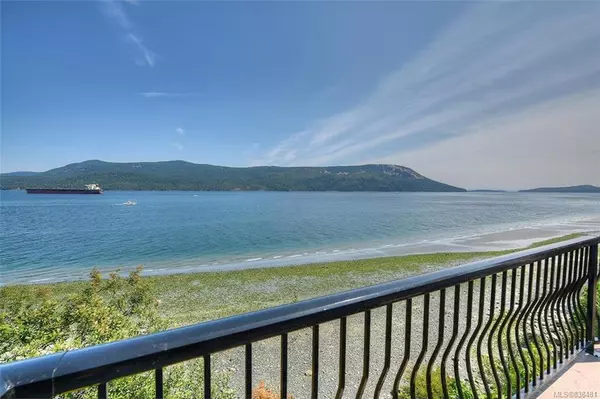For more information regarding the value of a property, please contact us for a free consultation.
871 Cherry Point Rd Cobble Hill, BC V0R 1L0
Want to know what your home might be worth? Contact us for a FREE valuation!

Our team is ready to help you sell your home for the highest possible price ASAP
Key Details
Sold Price $1,100,000
Property Type Single Family Home
Sub Type Single Family Detached
Listing Status Sold
Purchase Type For Sale
Square Footage 2,995 sqft
Price per Sqft $367
MLS Listing ID 838481
Sold Date 07/10/20
Style Main Level Entry with Lower Level(s)
Bedrooms 5
Rental Info Unrestricted
Year Built 1972
Annual Tax Amount $6,212
Tax Year 2019
Lot Size 1.320 Acres
Acres 1.32
Lot Dimensions 122 ft wide x 660 ft deep
Property Description
Low Bank Waterfront Acreage featuring multiple dwellings. Outside of Speculation Tax area! Options are endless here live in one of the units while you build your dream home or enjoy the property as is or rent them all out and live for free. Expansive views with access to miles of beach where you can pick oysters and crab right off the beach, an ever-changing canvas of marine activity and wildlife from nearly every room. The main house has room to extend or add onto, currently a two level two bedroom home. Closer to the beach is another home with a self contained one bedroom suite on the bottom and a two bed two bath home above surrounded with sun drenched decks also taking in the breathtaking views. A third building on the property a large garage with a second unfinished level above. A stair case takes you down to the beach to enjoy the West Coast as it is meant to be seen, truly a one of a kind property. Loads of parking and land to enjoy.
Location
Province BC
County Capital Regional District
Area Ml Cobble Hill
Direction West
Rooms
Basement Finished
Main Level Bedrooms 2
Kitchen 3
Interior
Interior Features Eating Area, Jetted Tub, Vaulted Ceiling(s), Workshop
Heating Baseboard, Electric
Fireplaces Type Living Room
Window Features Insulated Windows,Stained/Leaded Glass
Laundry In House
Exterior
Exterior Feature Balcony/Patio
Carport Spaces 2
Waterfront Description Ocean
Roof Type Asphalt Shingle
Handicap Access Ground Level Main Floor
Total Parking Spaces 2
Building
Lot Description Rectangular Lot
Building Description Frame Wood,Insulation: Ceiling,Insulation: Walls,Wood,Steel and Concrete, Main Level Entry with Lower Level(s)
Faces West
Foundation Poured Concrete
Sewer Septic System
Water Well: Drilled
Architectural Style Cottage/Cabin
Structure Type Frame Wood,Insulation: Ceiling,Insulation: Walls,Wood,Steel and Concrete
Others
Tax ID 000-433-276
Ownership Freehold
Pets Allowed Aquariums, Birds, Cats, Caged Mammals, Dogs
Read Less
Bought with Realocity Realty Inc.
GET MORE INFORMATION





