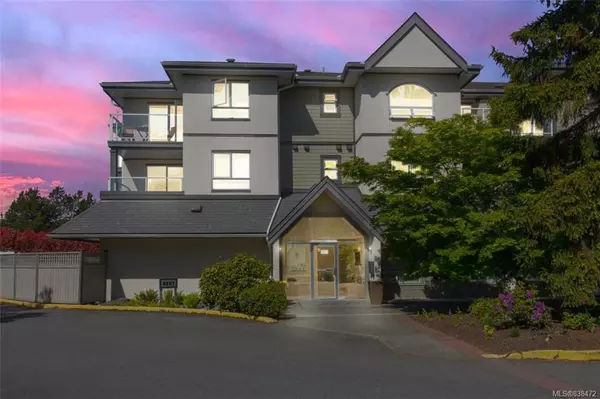For more information regarding the value of a property, please contact us for a free consultation.
2227 James White Blvd #205 Sidney, BC V8L 1Z5
Want to know what your home might be worth? Contact us for a FREE valuation!

Our team is ready to help you sell your home for the highest possible price ASAP
Key Details
Sold Price $335,000
Property Type Condo
Sub Type Condo Apartment
Listing Status Sold
Purchase Type For Sale
Square Footage 562 sqft
Price per Sqft $596
MLS Listing ID 838472
Sold Date 07/15/20
Style Condo
Bedrooms 1
HOA Fees $203/mo
Rental Info Some Rentals
Year Built 1991
Annual Tax Amount $1,329
Tax Year 2019
Lot Size 435 Sqft
Acres 0.01
Property Description
This Large chic, completely updated 1 BR suite in the popular Lord James Complex, has big picture windows that welcome in an abundance of natural light. Recently custom upgraded gourmet kitchen featuring granite countertop & breakfast bar, plus expensive stainless-steel appliances. Newer easy-care wide plank laminate floors, fresh paint, and decor throughout the unit make this place better than brand new. You will be sure to enjoy the spacious deck that faces your beautiful manicured courtyard garden, gazebo & serene koi pond. The pleasant & peaceful surroundings make this one of the best outlooks possible on the quiet side of the complex. The unit includes a separate storage locker, with a separate in-suite utility/laundry room. Professionally managed, smoke-free & fully remediated building allowing all ages & pets. Close to marinas, beautiful public beaches, local shopping, restaurants & on major bus routes. Everything you need and more in beautiful Sidney by the Sea!
Location
Province BC
County Capital Regional District
Area Si Sidney North-East
Direction West
Rooms
Other Rooms Gazebo
Main Level Bedrooms 1
Kitchen 1
Interior
Interior Features Controlled Entry, Dining/Living Combo, Eating Area, Elevator, Storage
Heating Baseboard, Electric
Flooring Wood
Window Features Screens
Laundry In Unit
Exterior
Exterior Feature Balcony/Patio, Water Feature
Utilities Available Cable To Lot, Electricity To Lot, Garbage, Phone To Lot
Amenities Available Common Area, Elevator(s), Private Drive/Road, Street Lighting
View Y/N 1
View Water
Roof Type Asphalt Shingle,Tar/Gravel
Handicap Access Master Bedroom on Main, Wheelchair Friendly
Parking Type Attached, Guest, RV Access/Parking
Total Parking Spaces 1
Building
Lot Description Irregular Lot
Building Description Stucco, Condo
Faces West
Story 3
Foundation Poured Concrete
Sewer Sewer To Lot
Water Municipal, To Lot
Architectural Style Character, Contemporary
Additional Building None
Structure Type Stucco
Others
HOA Fee Include Caretaker,Garbage Removal,Hot Water,Insurance,Maintenance Grounds,Maintenance Structure,Property Management,Sewer,Water
Tax ID 017-498-686
Ownership Freehold/Strata
Acceptable Financing Purchaser To Finance
Listing Terms Purchaser To Finance
Pets Description Cats
Read Less
Bought with Macdonald Realty Ltd. (Sid)
GET MORE INFORMATION





