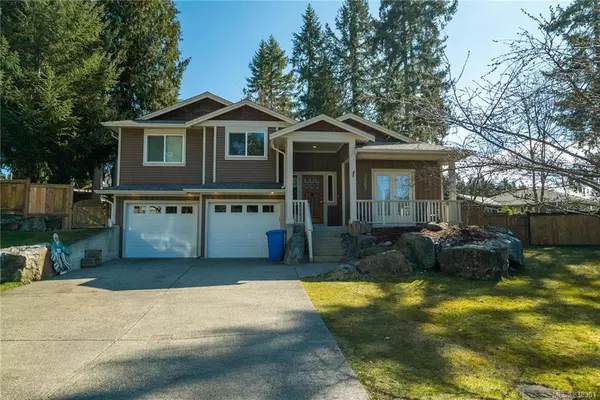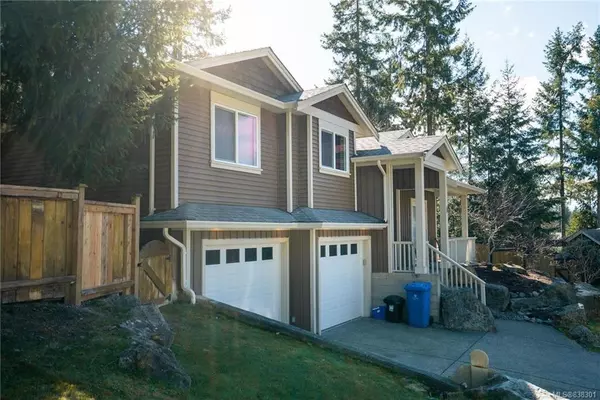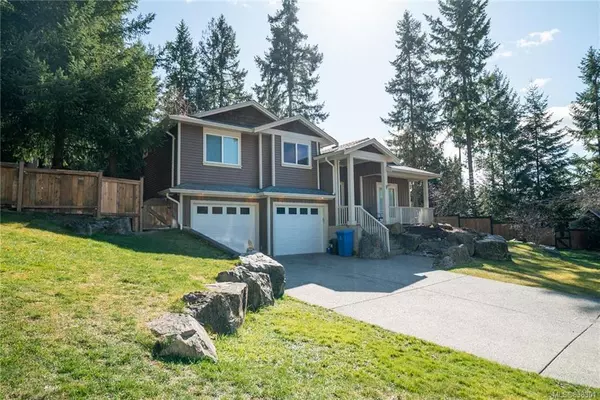For more information regarding the value of a property, please contact us for a free consultation.
3561 Twin Cedars Dr Cobble Hill, BC V0R 1L2
Want to know what your home might be worth? Contact us for a FREE valuation!

Our team is ready to help you sell your home for the highest possible price ASAP
Key Details
Sold Price $629,000
Property Type Single Family Home
Sub Type Single Family Detached
Listing Status Sold
Purchase Type For Sale
Square Footage 1,780 sqft
Price per Sqft $353
MLS Listing ID 838301
Sold Date 07/22/20
Style Split Entry
Bedrooms 3
Rental Info Unrestricted
Year Built 2009
Annual Tax Amount $3,923
Tax Year 2019
Lot Size 10,018 Sqft
Acres 0.23
Property Description
The perfect family home on a large bright lot in beautiful Cobble Hill. Twin Cedars boasts wide streets, meticulously maintained homes & gardens and stunning curb appeal. As you enter the impressive custom home you are greeted with an open floor plan w/ a split level entry creating an appealing layout with both separation yet open airy spaces. Up is a family room w/ gas fireplace, engineered hardwood floors and patio doors leading out to the fully fenced backyard. An eating area separates the cozy room from the large kitchen with ample space for everyone. Completing the main floor is the master bedroom and ensuite and two more bedrooms. Down you will find an office and a 4th room to meet your needs as a versatile floor plan to fit any family. Large two-car garage and ample storage for all your toys. Close to the highway for a quick commute or head the other way, a short drive to Shawnigan Lake for summers on the water. You dont want to miss this one, call today for your private tour.
Location
Province BC
County Capital Regional District
Area Ml Cobble Hill
Zoning R3
Direction West
Rooms
Basement Partially Finished
Main Level Bedrooms 3
Kitchen 1
Interior
Interior Features Cathedral Entry, Closet Organizer, Dining/Living Combo
Heating Baseboard, Electric
Flooring Carpet, Laminate
Fireplaces Number 1
Fireplaces Type Gas, Living Room
Equipment Central Vacuum Roughed-In
Fireplace 1
Window Features Screens,Vinyl Frames
Laundry In House
Exterior
Exterior Feature Sprinkler System
Garage Spaces 2.0
Roof Type Fibreglass Shingle
Handicap Access Master Bedroom on Main
Total Parking Spaces 4
Building
Lot Description Cul-de-sac, Irregular Lot
Building Description Cement Fibre,Frame Wood,Insulation: Ceiling,Insulation: Walls, Split Entry
Faces West
Foundation Poured Concrete
Sewer Sewer To Lot
Water Municipal
Architectural Style West Coast
Structure Type Cement Fibre,Frame Wood,Insulation: Ceiling,Insulation: Walls
Others
Tax ID 027-426-718
Ownership Freehold
Pets Allowed Aquariums, Birds, Cats, Caged Mammals, Dogs
Read Less
Bought with RE/MAX Generation - The Neal Estate Group
GET MORE INFORMATION





