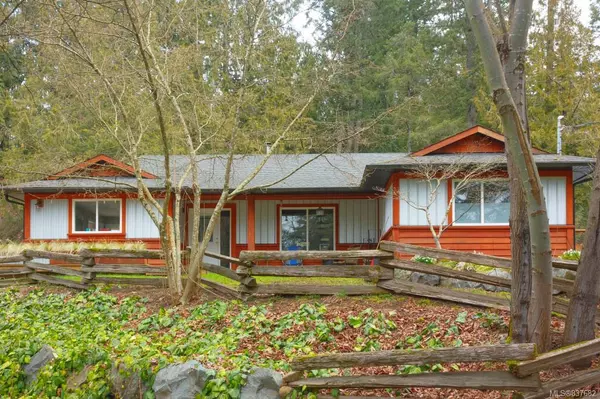For more information regarding the value of a property, please contact us for a free consultation.
1811 Silver mine Rd Shawnigan Lake, BC V0R 1L6
Want to know what your home might be worth? Contact us for a FREE valuation!

Our team is ready to help you sell your home for the highest possible price ASAP
Key Details
Sold Price $750,000
Property Type Single Family Home
Sub Type Single Family Detached
Listing Status Sold
Purchase Type For Sale
Square Footage 1,815 sqft
Price per Sqft $413
MLS Listing ID 837682
Sold Date 07/23/20
Style Rancher
Bedrooms 3
Rental Info Unrestricted
Year Built 2001
Annual Tax Amount $2,965
Tax Year 2019
Lot Size 2.000 Acres
Acres 2.0
Property Description
Private acreage in Shawnigan with great development opportunity and home business. The home was constructed in 2001 and has a flexible floor plan in this great rancher with extra living space. The massive 30x48 Greenhouse has been built with required permits and the zoning allows for business use. Great opportunity to own a spectacular property with seasonal creek a newer home and greenhouse business. There are also additional matching chicken coops and a permitted pump house with teen accomodation. Ideally located just minutes from the Shawnigan Lake public beach. Close to Cobble Hill and Shawnigan Lake town centres. Lots of space for toys, machines and of course the space to run a greenhouse. Fully fenced and gated. This property can also be purchased with the neighbouring property at 1829 Silvermine Rd as a multi generational or group purchase as there are many out buildings and large 6 bedroom 4 bath home.
Location
Province BC
County Capital Regional District
Area Ml Shawnigan
Zoning R-2
Direction South
Rooms
Basement Crawl Space
Main Level Bedrooms 3
Kitchen 1
Interior
Heating Baseboard, Electric
Appliance Dishwasher, F/S/W/D, Oven/Range Electric
Laundry In House
Exterior
Exterior Feature Balcony/Patio
Utilities Available Cable To Lot, Compost, Electricity To Lot, Garbage, Recycling
Roof Type Fibreglass Shingle
Handicap Access Ground Level Main Floor
Building
Lot Description Rectangular Lot
Building Description Aluminum Siding,Frame Wood,Wood, Rancher
Faces South
Foundation Poured Concrete
Sewer Septic System, Sewer To Lot
Water Well: Shallow
Architectural Style West Coast
Structure Type Aluminum Siding,Frame Wood,Wood
Others
Tax ID 000-119-482
Ownership Freehold
Pets Allowed Aquariums, Birds, Cats, Caged Mammals, Dogs
Read Less
Bought with Sutton Group West Coast Realty
GET MORE INFORMATION





