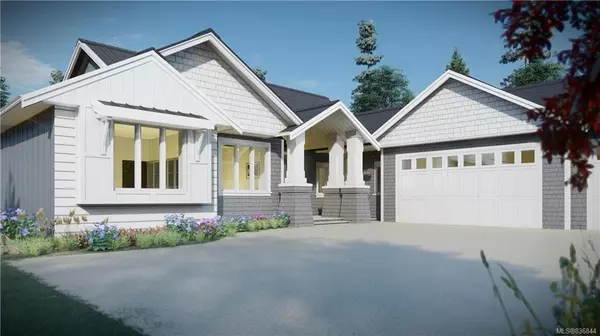For more information regarding the value of a property, please contact us for a free consultation.
490 Norris Rd North Saanich, BC V8L 5M8
Want to know what your home might be worth? Contact us for a FREE valuation!

Our team is ready to help you sell your home for the highest possible price ASAP
Key Details
Sold Price $1,575,000
Property Type Single Family Home
Sub Type Single Family Detached
Listing Status Sold
Purchase Type For Sale
Square Footage 2,147 sqft
Price per Sqft $733
MLS Listing ID 836844
Sold Date 09/30/20
Style Rancher
Bedrooms 3
Rental Info Unrestricted
Year Built 2020
Tax Year 2020
Lot Size 0.580 Acres
Acres 0.58
Lot Dimensions 26 ft wide x 90 ft deep
Property Description
Gorgeous 3 bed/3 bath + den rancher situated on a picturesque 0.58-acre lot with excellent sun exposure! Featuring a desirable floor plan and an open concept living space, this 2,147 sq ft home is being built with the highest quality. Highlights include a modern cape cod style with large windows and vaulted ceilings, a gourmet kitchen with shaker cabinetry, soft-close doors, premium appliances w/ gas range, & oversized quartz countertops w/ island, an incredible master w/ pristine 5-piece ensuite and walk-in closet, and wide-plank hardwood floors throughout. Outside you will find an expansive covered patio to enjoy the serene outdoors and oversized triple-car garage. Other features include all the hookups for an outdoor kitchen and heat pump with A/C to ensure comfort all year round. Located in the idyllic Deep Cove and just a short drive from BC Ferries & the airport, this is an excellent opportunity to own a stunning quality built custom home.
Location
Province BC
County Capital Regional District
Area Ns Deep Cove
Zoning R-2
Direction South
Rooms
Basement Crawl Space
Main Level Bedrooms 3
Kitchen 1
Interior
Interior Features Bar, Dining/Living Combo, Vaulted Ceiling(s)
Heating Electric, Forced Air, Heat Pump, Propane, Radiant Floor
Cooling Air Conditioning
Flooring Tile, Wood
Fireplaces Type Gas, Living Room, Propane
Equipment Electric Garage Door Opener
Window Features Vinyl Frames
Appliance Dryer, Dishwasher, Microwave, Oven/Range Gas, Range Hood, Refrigerator, Washer
Laundry In House
Exterior
Exterior Feature Balcony/Patio, Fencing: Full, Sprinkler System
Garage Spaces 3.0
Roof Type Asphalt Shingle,Metal
Handicap Access Ground Level Main Floor, Master Bedroom on Main
Parking Type Attached, Driveway, Garage Triple, RV Access/Parking
Total Parking Spaces 3
Building
Lot Description Level, Rectangular Lot, Serviced
Building Description Cement Fibre,Frame Wood,Insulation: Ceiling,Insulation: Walls,Stone, Rancher
Faces South
Foundation Poured Concrete
Sewer Sewer To Lot
Water Municipal
Architectural Style Cape Cod
Structure Type Cement Fibre,Frame Wood,Insulation: Ceiling,Insulation: Walls,Stone
Others
Tax ID 030-891-361
Ownership Freehold
Pets Description Aquariums, Birds, Cats, Caged Mammals, Dogs
Read Less
Bought with Newport Realty Ltd. - Sidney
GET MORE INFORMATION





