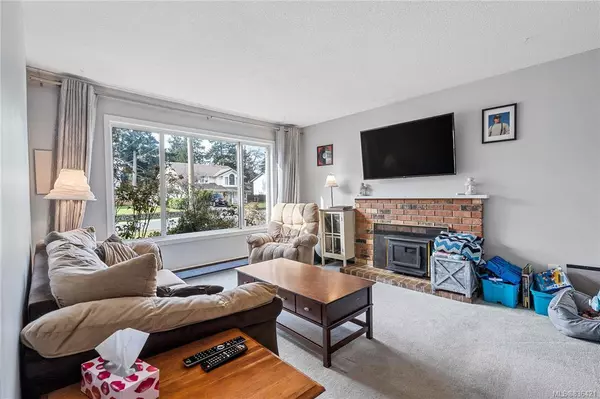For more information regarding the value of a property, please contact us for a free consultation.
616 Evans Dr #A Colwood, BC V9B 5E4
Want to know what your home might be worth? Contact us for a FREE valuation!

Our team is ready to help you sell your home for the highest possible price ASAP
Key Details
Sold Price $467,500
Property Type Multi-Family
Sub Type Half Duplex
Listing Status Sold
Purchase Type For Sale
Square Footage 1,177 sqft
Price per Sqft $397
MLS Listing ID 836421
Sold Date 06/29/20
Style Duplex Side/Side
Bedrooms 3
Rental Info Unrestricted
Year Built 1983
Annual Tax Amount $2,182
Tax Year 2019
Lot Size 3,484 Sqft
Acres 0.08
Property Description
Spacious & affordable, 3 bed, 2 bath, 1177sf strata duplex (no strata fees) conveniently located just a short stroll to parks & public transit, only minutes to the Westshore Town Centre w/restaurants, coffee shops, grocery, shopping, rec centre & schools & just 20 minutes to downtown Victoria. The main living areas are awash in natural light through picture windows. Updated kitchen w/oak laminate floor, stainless-steel appliances including ceramic top electric range w/convection oven, dual stainless-steel sinks & plenty of cabinet & counter space. The inline dining room is perfect for family dinners & opens thru sliders to the partly covered back patio & large fenced/gated yard. Spacious living room w/huge window & wood burning brick fireplace. 2pc bathroom, laundry & extra storage complete the main level. Up: 4pc dual entry main bathroom & 3 bedrooms including the generous master bedroom. The latter boasts a walk-in closet & large window w/view of the rear yard. A fabulous family home
Location
Province BC
County Capital Regional District
Area Co Hatley Park
Zoning R1
Direction Southwest
Rooms
Other Rooms Storage Shed
Kitchen 1
Interior
Interior Features Eating Area, Storage
Heating Baseboard, Electric
Flooring Carpet, Laminate, Linoleum
Fireplaces Number 1
Fireplaces Type Insert, Living Room, Other, Wood Burning
Fireplace 1
Window Features Blinds,Insulated Windows,Vinyl Frames,Window Coverings
Appliance Dishwasher, F/S/W/D, Range Hood
Laundry In Unit
Exterior
Exterior Feature Balcony/Patio, Fencing: Partial
Carport Spaces 1
Utilities Available Cable To Lot, Electricity To Lot, Garbage, Phone To Lot, Recycling
Amenities Available Common Area, Private Drive/Road
Roof Type Asphalt Shingle,Fibreglass Shingle
Handicap Access Ground Level Main Floor
Parking Type Attached, Carport
Total Parking Spaces 1
Building
Lot Description Irregular Lot, Level, Serviced
Building Description Insulation: Ceiling,Insulation: Walls,Stucco,Vinyl Siding, Duplex Side/Side
Faces Southwest
Story 2
Foundation Poured Concrete
Sewer Septic System, Sewer To Lot
Water Municipal, To Lot
Structure Type Insulation: Ceiling,Insulation: Walls,Stucco,Vinyl Siding
Others
Restrictions Building Scheme
Tax ID 000-942-871
Ownership Freehold/Strata
Pets Description Aquariums, Birds, Cats, Caged Mammals, Dogs
Read Less
Bought with Newport Realty Ltd.
GET MORE INFORMATION





