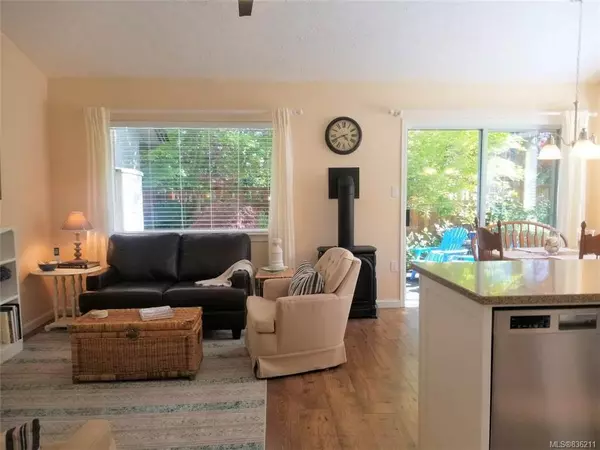For more information regarding the value of a property, please contact us for a free consultation.
2070 Amelia Ave #39 Sidney, BC V8L 4X6
Want to know what your home might be worth? Contact us for a FREE valuation!

Our team is ready to help you sell your home for the highest possible price ASAP
Key Details
Sold Price $485,000
Property Type Townhouse
Sub Type Row/Townhouse
Listing Status Sold
Purchase Type For Sale
Square Footage 875 sqft
Price per Sqft $554
MLS Listing ID 836211
Sold Date 09/01/20
Style Rancher
Bedrooms 2
HOA Fees $317/mo
Rental Info Some Rentals
Year Built 1985
Annual Tax Amount $1,913
Tax Year 2019
Lot Size 1,742 Sqft
Acres 0.04
Property Description
For more information, see Multimedia/Brochure buttons below. Tastefully Updated, spotlessly clean and move in ready. Custom cabinetry with solid quartz Caesarstone counters throughout. High quality wide plank flooring for ease of maintenance. New gas fire place for low cost heating. Large maturely landscaped, and private, fully fenced patio. Conveniently located to clubhouse with kitchen and lounge, guest suite, hot tub, sauna, pool table, welcoming outdoor community patios, and heated outdoor swimming pool. This 45 plus adult community allows for one any sized dog and/or one cat. RV parking is also available. This is a well managed and maintained strata with an uncommon abundance of lush landscaping and plenty of visitor parking.
Location
Province BC
County Capital Regional District
Area Si Sidney North-East
Zoning R1
Direction North
Rooms
Other Rooms Guest Accommodations
Basement Crawl Space
Main Level Bedrooms 2
Kitchen 1
Interior
Heating Baseboard, Electric, Natural Gas
Flooring Laminate, Tile
Fireplaces Number 1
Fireplace 1
Window Features Insulated Windows,Skylight(s),Window Coverings
Laundry In Unit
Exterior
Exterior Feature Balcony/Patio, Fencing: Full, Swimming Pool, Sprinkler System
Garage Spaces 1.0
Utilities Available Cable To Lot, Electricity To Lot, Garbage, Phone To Lot, Recycling
Amenities Available Clubhouse, Common Area, Fitness Centre, Guest Suite, Meeting Room, Pool, Private Drive/Road, Recreation Facilities, Recreation Room, Spa/Hot Tub, Street Lighting
Roof Type Asphalt Shingle
Handicap Access Ground Level Main Floor, Master Bedroom on Main, No Step Entrance
Parking Type Garage
Total Parking Spaces 2
Building
Lot Description Level, Rectangular Lot
Building Description Stucco, Rancher
Faces North
Story 1
Foundation Poured Concrete
Sewer Sewer To Lot
Water Municipal, To Lot
Structure Type Stucco
Others
HOA Fee Include Garbage Removal,Insurance,Maintenance Grounds,Maintenance Structure,Property Management,Pest Control,Recycling,Sewer,Water
Restrictions ALR: No
Tax ID 002-239-221
Ownership Freehold/Strata
Pets Description Cats, Dogs
Read Less
Bought with RE/MAX Generation - The Neal Estate Group
GET MORE INFORMATION





