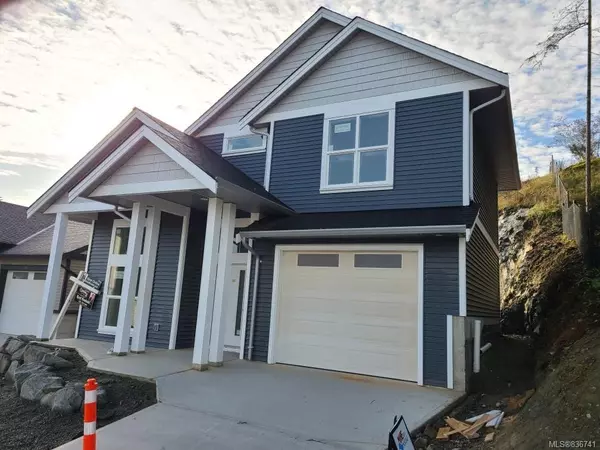For more information regarding the value of a property, please contact us for a free consultation.
522 Rothdale Rd Ladysmith, BC V9G 1W5
Want to know what your home might be worth? Contact us for a FREE valuation!

Our team is ready to help you sell your home for the highest possible price ASAP
Key Details
Sold Price $640,395
Property Type Single Family Home
Sub Type Single Family Detached
Listing Status Sold
Purchase Type For Sale
Square Footage 1,960 sqft
Price per Sqft $326
MLS Listing ID 836741
Sold Date 01/04/21
Style Main Level Entry with Upper Level(s)
Bedrooms 3
Full Baths 2
Half Baths 1
Year Built 2020
Lot Size 5,662 Sqft
Acres 0.13
Property Description
Enjoy a brand new 2-storey family home in a quiet neighborhood. The main floor offers open concept living w 9ft ceilings, creating a light filled space. The modern kitch provides custom cabinetry, generous island, tiled back splash, quartz countertops & corner pantry. Great room boasts 11ft ceilings & is warmed by a natural gas tiled f/p with access to back patio. Covered front entry, laundry/mud room, 2 car garage, den & powder room finish the main floor. Upstairs offers common area overlooking the foyer, generous linen closet & 3 Bdrms with walk-in closet in the master & separate tub and shower in ensuite. Both Ba provide heated tile floors, double sinks & quartz countertops. The easy access crawl space provides ample space for dry storage. Within close proximity to the quaint shops @ restaurants of the charming town of Ladysmith, walking trails & golf course.Owning a brand new, quality build home,comes with the security of knowing you are protected under the new home warranty.
Location
Province BC
County Ladysmith, Town Of
Area Du Ladysmith
Zoning R-1-A
Rooms
Basement Crawl Space
Kitchen 1
Interior
Heating Forced Air, Natural Gas
Flooring Laminate, Tile
Fireplaces Number 1
Fireplaces Type Gas
Fireplace 1
Window Features Insulated Windows
Appliance Kitchen Built-In(s)
Exterior
Garage Spaces 2.0
Utilities Available Underground Utilities
Roof Type Asphalt Shingle
Parking Type Garage
Total Parking Spaces 2
Building
Lot Description Near Golf Course, Sidewalk, Central Location, Easy Access, Family-Oriented Neighbourhood, Marina Nearby, No Through Road, Quiet Area, Recreation Nearby, Shopping Nearby
Building Description Frame,Insulation: Ceiling,Insulation: Walls,Vinyl Siding, Main Level Entry with Upper Level(s)
Foundation Yes
Sewer Sewer To Lot
Water Municipal
Structure Type Frame,Insulation: Ceiling,Insulation: Walls,Vinyl Siding
Others
Restrictions Building Scheme
Tax ID 030-853-532
Ownership Freehold
Pets Description Aquariums, Birds, Caged Mammals, Cats, Dogs, Yes
Read Less
Bought with Royal LePage Parksville-Qualicum Beach Realty (PK)
GET MORE INFORMATION





