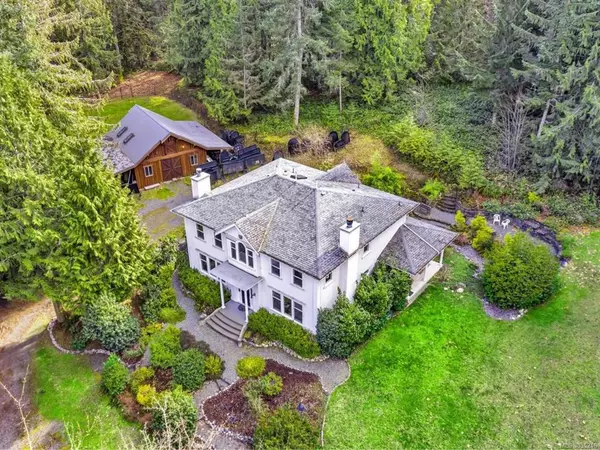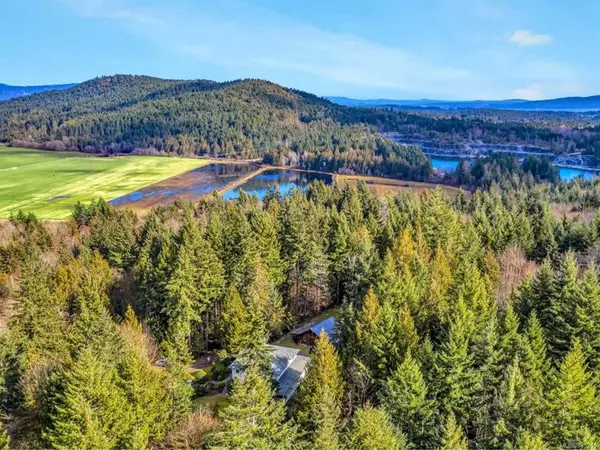For more information regarding the value of a property, please contact us for a free consultation.
3411 Kingburne Dr Cobble Hill, BC V0R 1L5
Want to know what your home might be worth? Contact us for a FREE valuation!

Our team is ready to help you sell your home for the highest possible price ASAP
Key Details
Sold Price $975,000
Property Type Single Family Home
Sub Type Single Family Detached
Listing Status Sold
Purchase Type For Sale
Square Footage 3,611 sqft
Price per Sqft $270
MLS Listing ID 835216
Sold Date 07/15/20
Style Main Level Entry with Lower/Upper Lvl(s)
Bedrooms 4
Full Baths 2
Half Baths 1
Year Built 2004
Annual Tax Amount $6,540
Tax Year 2019
Lot Size 5.030 Acres
Acres 5.03
Property Description
5.02 acres of privacy with a 3839 SF Victorian styled home (3611 finished) with 4 large bedrooms & a den upstairs, 2.5 bathrooms, grand inline living room/dining room with tile floor, main floor office/den & gorgeous kitchen with Shockey solid wood cabinetry, wood topped island, granite counters & large pantry. There is an excellent barn suitable for both agricultural pursuits or free span design allows conversion to a workshop space with high ceilings (849 SF). The home is set back from the road on a gently sloping lot that is mostly treed. There are 3 paddocks for animals & a small flat turn out area by the barn suitable for a lunging ring. The home is in a location that is popular for trail riding. The home features 9' & 10' ceilings, 2 Vermont Castings factory-built fireplaces, custom leaded glass windows, large attached double garage, partially finished in ground basement perfect for storage, mature gardens around the home & a beautiful covered patio. Well is 4 gpm.
Location
Province BC
County Cowichan Valley Regional District
Area Ml Cobble Hill
Zoning A-2
Rooms
Other Rooms Barn(s)
Basement Partial, Partially Finished
Kitchen 1
Interior
Heating Electric, Radiant
Flooring Laminate, Tile, Wood
Fireplaces Number 2
Fireplaces Type Wood Burning
Equipment Central Vacuum
Fireplace 1
Window Features Insulated Windows
Exterior
Garage Spaces 2.0
Roof Type Fibreglass Shingle
Total Parking Spaces 4
Building
Lot Description Landscaped, Private, Wooded Lot, Acreage, No Through Road, Park Setting, Quiet Area, Recreation Nearby, Rural Setting, In Wooded Area
Building Description Frame,Insulation: Ceiling,Insulation: Walls,Stucco, Main Level Entry with Lower/Upper Lvl(s)
Foundation Yes
Sewer Septic System
Water Well: Drilled
Structure Type Frame,Insulation: Ceiling,Insulation: Walls,Stucco
Others
Restrictions Building Scheme,Restrictive Covenants
Tax ID 023-384-689
Ownership Freehold
Acceptable Financing Must Be Paid Off
Listing Terms Must Be Paid Off
Read Less
Bought with Sutton Group West Coast Realty
GET MORE INFORMATION





