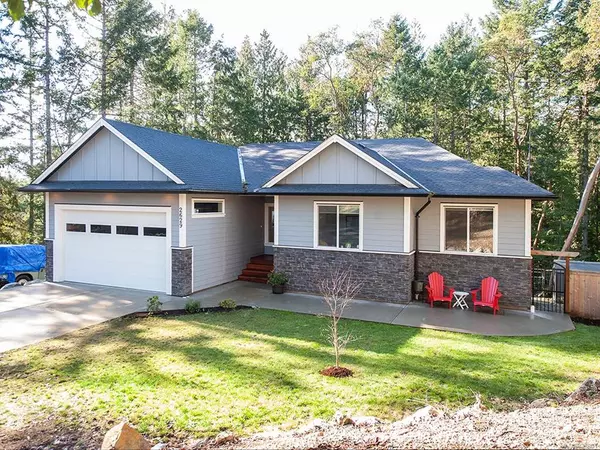For more information regarding the value of a property, please contact us for a free consultation.
2629 Natalie Rd Shawnigan Lake, BC V0R 2W2
Want to know what your home might be worth? Contact us for a FREE valuation!

Our team is ready to help you sell your home for the highest possible price ASAP
Key Details
Sold Price $730,000
Property Type Single Family Home
Sub Type Single Family Detached
Listing Status Sold
Purchase Type For Sale
Square Footage 2,533 sqft
Price per Sqft $288
MLS Listing ID 833901
Sold Date 07/27/20
Style Main Level Entry with Lower Level(s)
Bedrooms 5
Full Baths 3
HOA Fees $60/mo
Year Built 2015
Annual Tax Amount $4,326
Tax Year 2019
Lot Size 0.530 Acres
Acres 0.53
Property Description
Welcome to this beautiful 5 BD 3 BA 2954 sqft home in lovely Shawnigan Lake. The main level has a large living room with engineered HW floors, tall windows giving lots of light, a cozy NG fireplace and vaulted ceilings which leads to a dining space and excellent kitchen with lots of cabinets, countertops and a convenient pantry. You'll love the deck off the living room which is great for BBQ's and entertaining with friends and family. The laundry room/mud room is off the double garage. Downstairs is a well thought out space for family or in-laws with two bedrooms, a full bathroom, and access to a large deck to enjoy the outdoors. You will appreciate the NG forced air furnace in the winter and heat pump to keep you cool in the summer and all the closets and extra storage throughout the home. This terrific family orientated neighborhood is close to walking trails, Shawnigan Lake and all the other wonderful outdoor recreation opportunities throughout the Cowichan Valley.
Location
Province BC
County Cowichan Valley Regional District
Area Ml Shawnigan
Zoning R-3
Rooms
Basement Full, Partially Finished
Main Level Bedrooms 3
Kitchen 2
Interior
Heating Electric, Heat Pump
Flooring Mixed
Fireplaces Number 1
Fireplaces Type Gas
Equipment Central Vacuum Roughed-In
Fireplace 1
Window Features Insulated Windows
Exterior
Exterior Feature Fencing: Full
Garage Spaces 2.0
Roof Type Asphalt Shingle
Total Parking Spaces 4
Building
Lot Description Cul-de-sac, Private, Park Setting, Recreation Nearby
Building Description Cement Fibre,Frame,Insulation: Ceiling,Insulation: Walls, Main Level Entry with Lower Level(s)
Foundation Yes
Sewer Septic System
Water Regional/Improvement District
Structure Type Cement Fibre,Frame,Insulation: Ceiling,Insulation: Walls
Others
Restrictions Building Scheme,Easement/Right of Way
Tax ID 027-554-384
Ownership Freehold/Strata
Read Less
Bought with JKS Realty & Property Management
GET MORE INFORMATION





