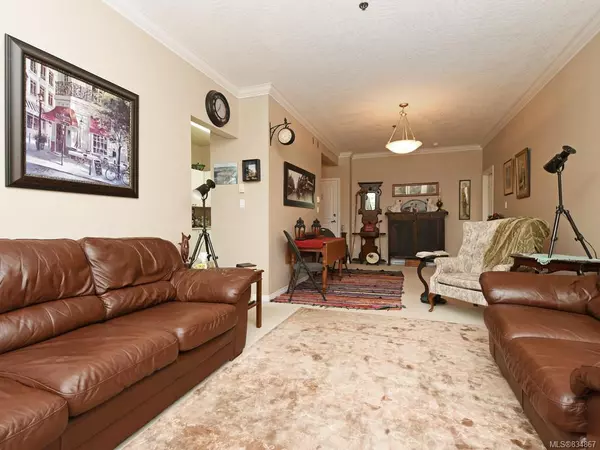For more information regarding the value of a property, please contact us for a free consultation.
121 Aldersmith Pl #404 View Royal, BC V9A 7M7
Want to know what your home might be worth? Contact us for a FREE valuation!

Our team is ready to help you sell your home for the highest possible price ASAP
Key Details
Sold Price $415,000
Property Type Condo
Sub Type Condo Apartment
Listing Status Sold
Purchase Type For Sale
Square Footage 987 sqft
Price per Sqft $420
MLS Listing ID 834867
Sold Date 09/01/20
Style Condo
Bedrooms 2
HOA Fees $306/mo
Rental Info No Rentals
Year Built 1999
Annual Tax Amount $1,735
Tax Year 2019
Lot Size 1.010 Acres
Acres 1.01
Lot Dimensions 147 ft wide x 301 ft deep
Property Description
Ideally situated adjacent the Admirals Walk Shopping Plaza on a quiet street at the highly regarded Silverwood at Thetis Cove, a 1999 built 40 Unit 55+ Condo Building. This Top Floor Home features: efficient floor plan with 2 spacious bedrooms and 2 bath, Private Balcony, Small Pets welcome up to 22 lbs, Ocean & Mountain View glimpses, Natural Gas Fireplace with Gas included in $306 p/mt strata fee, S/U Parking & Storage Locker, numerous on-site amenities include: Guest Suite @ $20 per night, Gym, Workshop, Club Room with common Gas BBQ on the Patio and community Gardens with Greenhouse on the 1.01 acre grounds. This Special Property offers good value in wonderful neighbourhood and is very convenient with a walking path from your back door to nearby shopping.
Location
Province BC
County Capital Regional District
Area Vr Glentana
Direction Northwest
Rooms
Other Rooms Greenhouse, Guest Accommodations
Main Level Bedrooms 2
Kitchen 1
Interior
Interior Features Breakfast Nook, Dining/Living Combo, Storage
Heating Baseboard, Electric, Natural Gas
Flooring Carpet, Linoleum
Fireplaces Number 1
Fireplaces Type Gas, Living Room
Fireplace 1
Window Features Blinds,Insulated Windows,Vinyl Frames
Appliance Dryer, Dishwasher, Microwave, Oven/Range Electric, Range Hood, Refrigerator, Washer
Laundry In Unit
Exterior
Exterior Feature Balcony/Patio, Sprinkler System
Amenities Available Bike Storage, Clubhouse, Elevator(s), Fitness Centre, Guest Suite, Recreation Facilities, Recreation Room, Shared BBQ
View Y/N 1
View Mountain(s), Water
Roof Type Fibreglass Shingle
Handicap Access No Step Entrance, Wheelchair Friendly
Total Parking Spaces 1
Building
Lot Description Level, Private, Rectangular Lot
Building Description Cement Fibre,Frame Wood,Insulation: Ceiling,Insulation: Walls, Condo
Faces Northwest
Story 4
Foundation Poured Concrete
Sewer Sewer To Lot
Water Municipal
Structure Type Cement Fibre,Frame Wood,Insulation: Ceiling,Insulation: Walls
Others
HOA Fee Include Caretaker,Gas,Garbage Removal,Insurance,Maintenance Grounds,Maintenance Structure,Property Management,Water
Tax ID 024-646-024
Ownership Freehold/Strata
Pets Allowed Cats, Dogs
Read Less
Bought with RE/MAX Camosun
GET MORE INFORMATION





