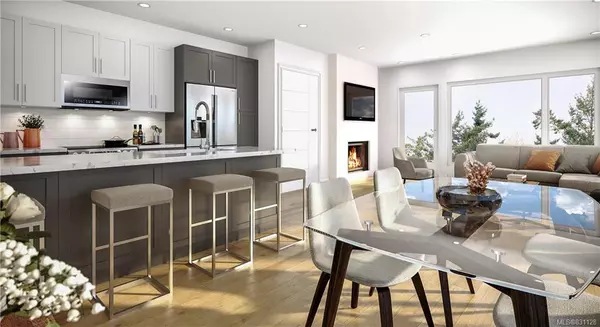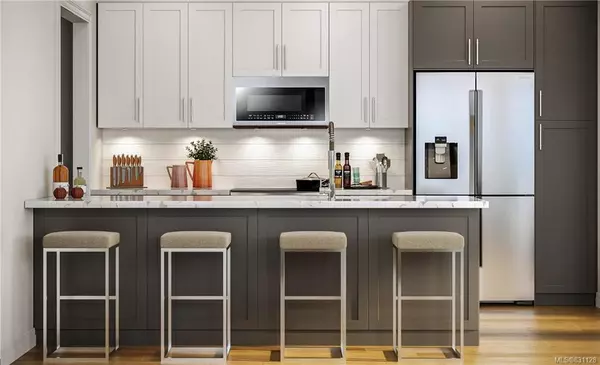For more information regarding the value of a property, please contact us for a free consultation.
2526 Bevan Ave #205 Sidney, BC V8L 1W3
Want to know what your home might be worth? Contact us for a FREE valuation!

Our team is ready to help you sell your home for the highest possible price ASAP
Key Details
Sold Price $699,000
Property Type Condo
Sub Type Condo Apartment
Listing Status Sold
Purchase Type For Sale
Square Footage 1,146 sqft
Price per Sqft $609
MLS Listing ID 831128
Sold Date 10/15/20
Style Condo
Bedrooms 2
HOA Fees $275/mo
Rental Info Unrestricted
Year Built 2020
Annual Tax Amount $1
Tax Year 2019
Lot Size 1,306 Sqft
Acres 0.03
Property Description
Located in the Heart of Sidney, the Bevan is now selling for Spring 2020 completion. Featuring a wealth of luxury finishes, from quartz counter tops, S/S appliances and exceptional fixtures, opulent details elevating this brand new building.
This south facing unit offers two generous bedrooms, both offering large walk in closets, the master with a walk through to the ensuite. The main area is designed for multiple uses with kitchen, dining room and living room as clearly defined, yet interconnected. The large deck, simply an extension of the living space to enjoy to the fullest extent. Building offers secure covered parking. All this is just a short walk from Downtown Sidney and all amenities. Ferry terminal and airport both a short drive, Victoria less than 30 min drive.
Location
Province BC
County Capital Regional District
Area Si Sidney South-East
Direction South
Rooms
Main Level Bedrooms 2
Kitchen 1
Interior
Interior Features Dining/Living Combo, Storage
Heating Baseboard, Electric
Flooring Wood
Fireplaces Number 1
Fireplaces Type Electric
Fireplace 1
Window Features Blinds,Insulated Windows
Appliance Dryer, Dishwasher, Microwave, Oven/Range Electric, Range Hood, Refrigerator, Washer
Laundry In Unit
Exterior
Exterior Feature Balcony/Patio
Carport Spaces 1
Amenities Available Common Area, Elevator(s)
Roof Type Asphalt Torch On
Parking Type Attached, Carport
Total Parking Spaces 1
Building
Lot Description Rectangular Lot
Building Description Cement Fibre,Frame Wood,Insulation: Ceiling,Insulation: Walls, Condo
Faces South
Story 4
Foundation Poured Concrete
Sewer Sewer To Lot
Water Municipal
Architectural Style West Coast
Structure Type Cement Fibre,Frame Wood,Insulation: Ceiling,Insulation: Walls
Others
HOA Fee Include Garbage Removal,Insurance,Maintenance Grounds,Maintenance Structure,Property Management,Sewer,Water
Ownership Freehold/Strata
Acceptable Financing Purchaser To Finance
Listing Terms Purchaser To Finance
Pets Description Aquariums, Birds, Cats, Caged Mammals, Dogs
Read Less
Bought with RE/MAX Camosun
GET MORE INFORMATION





