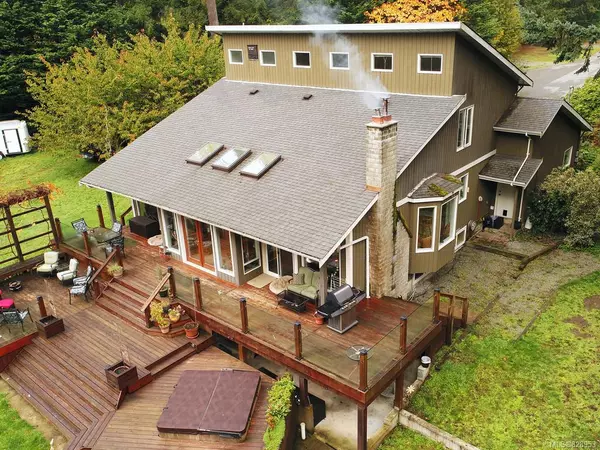For more information regarding the value of a property, please contact us for a free consultation.
743 Kispiox Pl North Saanich, BC V8L 5K5
Want to know what your home might be worth? Contact us for a FREE valuation!

Our team is ready to help you sell your home for the highest possible price ASAP
Key Details
Sold Price $1,180,000
Property Type Single Family Home
Sub Type Single Family Detached
Listing Status Sold
Purchase Type For Sale
Square Footage 3,681 sqft
Price per Sqft $320
MLS Listing ID 828953
Sold Date 06/30/20
Style Main Level Entry with Lower/Upper Lvl(s)
Bedrooms 5
HOA Fees $9/mo
Rental Info Unrestricted
Year Built 1983
Annual Tax Amount $3,810
Tax Year 2019
Lot Size 0.990 Acres
Acres 0.99
Property Description
Priv. Paradise on Shore Of 10,000 Sq Ft Spring-Fed Trout Pond W/ Its Own Dock. FAMILY HOME OF 3681 Sq Ft Westcoast Contemporary W/Functional Open Plan, Vaulted Ceilings & Hardwood Floors. 2 former owners used office/hobby room. for a hairdressing business it has a separate entrance.,& sink& en suite full bathroom . Use it to up Total Bdrms To six 6 or as a B'n'B fully separate bed sitting area. Enjoy Ownership Rights of Adjoining 60 com.property Acres of Woods, Meadows, Riding& Hiking Trails. Included is a 2 stall horse Barn(carriage house potential). Low hydro costs /B.C.Hydro installed computer controlled thermostat system ! in-floor sub tile heat in kitchen , main floor & bathroom. Lot has Riding area and direct access to trails, & All-Day Sun. Swim paddle row in the pond approx 12ft at deepest and just right temp in summer to cool off! Price reflects a well used family home ready for a refresh and your personal touches! 5 min. to Ferry, 10 to Sidney, 15 to airport , 35 to Victoria
Location
Province BC
County Capital Regional District
Area Ns Deep Cove
Direction North
Rooms
Other Rooms Barn(s), Storage Shed
Basement Finished, Full, Walk-Out Access, With Windows
Kitchen 1
Interior
Interior Features Ceiling Fan(s), Dining/Living Combo, Vaulted Ceiling(s)
Heating Baseboard, Electric, Radiant Floor, Wood
Fireplaces Number 2
Fireplaces Type Insert, Living Room, Recreation Room, Wood Burning, Wood Stove
Equipment Central Vacuum, Electric Garage Door Opener, Propane Tank, Sump Pump
Fireplace 1
Window Features Aluminum Frames,Insulated Windows,Vinyl Frames
Appliance Dishwasher, F/S/W/D, Hot Tub, Microwave, Oven/Range Gas, Range Hood
Laundry In House
Exterior
Exterior Feature Balcony/Patio, Fencing: Partial
Garage Spaces 2.0
Utilities Available Cable To Lot, Compost, Electricity To Lot, Garbage, Phone To Lot, Recycling
Amenities Available Common Area
View Y/N 1
View Valley, Water
Roof Type Asphalt Shingle,Wood
Handicap Access Master Bedroom on Main
Parking Type Attached, Driveway, Garage Double, Guest, RV Access/Parking
Total Parking Spaces 10
Building
Lot Description Cul-de-sac, Dock/Moorage, Level, Private, Rectangular Lot, Serviced, Wooded Lot
Building Description Frame Wood,Insulation: Ceiling,Insulation: Walls,Wood, Main Level Entry with Lower/Upper Lvl(s)
Faces North
Foundation Poured Concrete
Sewer Septic System
Water Municipal, To Lot
Architectural Style California
Additional Building Potential
Structure Type Frame Wood,Insulation: Ceiling,Insulation: Walls,Wood
Others
HOA Fee Include See Remarks
Restrictions ALR: No,Building Scheme
Tax ID 000-754-498
Ownership Freehold/Strata
Pets Description Aquariums, Birds, Cats, Caged Mammals, Dogs
Read Less
Bought with RE/MAX of Duncan
GET MORE INFORMATION





